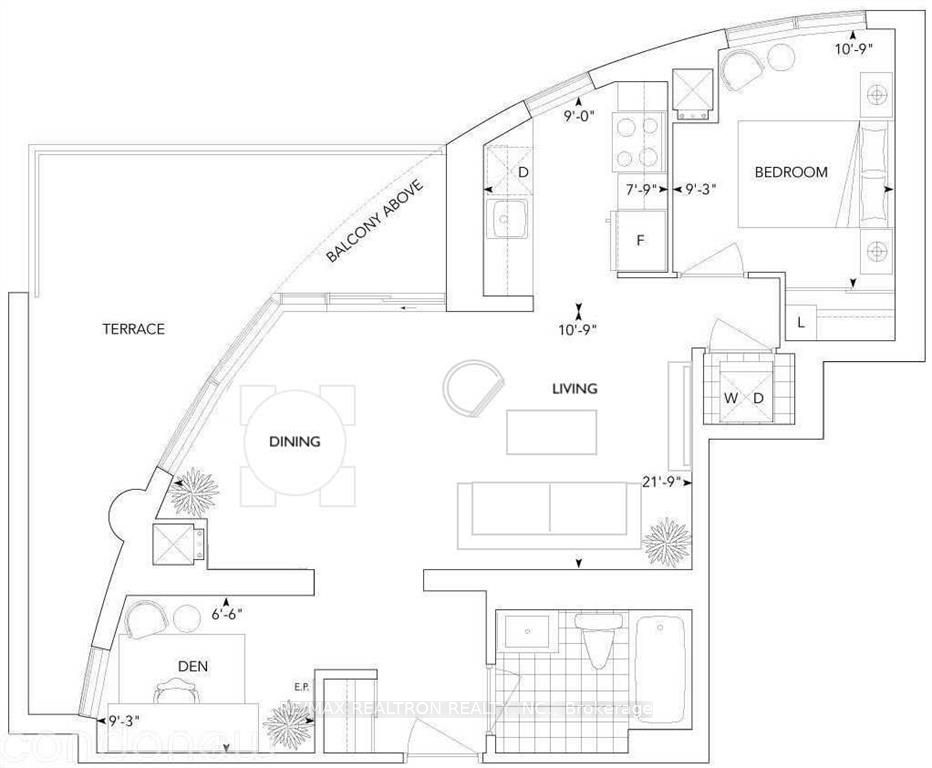
408-151 Village Green Sq (Kennedy/ Hwy 401)
Price: $570,000
Status: For Sale
MLS®#: E9013569
- Tax: $2,203 (2024)
- Maintenance:$538.34
- Community:Agincourt South-Malvern West
- City:Toronto
- Type:Condominium
- Style:Condo Apt (Apartment)
- Beds:1+1
- Bath:1
- Size:700-799 Sq Ft
- Garage:Underground
Features:
- ExteriorConcrete
- HeatingHeating Included, Forced Air, Gas
- Sewer/Water SystemsWater Included
- AmenitiesConcierge, Exercise Room, Gym, Media Room, Party/Meeting Room, Visitor Parking
- Lot FeaturesLibrary, Park, Public Transit, School, Terraced
- Extra FeaturesPrivate Elevator, Common Elements Included
Listing Contracted With: RE/MAX REALTRON REALTY INC.
Description
Make This One Of A Kind Upgraded 1+1 Suite Your Home! Large Bright 700+ SF Corner Unit With Windows In Every Room, Enjoy Living/ Dining Room Walk Out To Large Private Terrace That Looks Out To Roof Top Garden And BBQ Area. No Neighbors On Either Side! Den Can Be Used As A Bedroom, Nursery Or Office. Just Steps Away to Amenities: Fitness Centre, Sauna, Party Room, Terrace, BBQ. Underground Parking Space Is Mere Steps From Entrance. Easy Access to the 401, GO Train, Shopping & Restaurants. Pet Friendly Park With Playground Directly In Front of Building. Freshly Painted With New LED Light Fixtures- Ready To Move In!
Highlights
Stainless Steel Fridge, Stove, B/I Dishwasher & OTR Microwave, Washer & Dryer, All Window Coverings, New LED Electrical Light Fixtures, Entrance Elevator Only Services 2-4th Floors So It's Like Having Your Own Private Elevator!
Want to learn more about 408-151 Village Green Sq (Kennedy/ Hwy 401)?

Toronto Condo Team Sales Representative - Founder
Right at Home Realty Inc., Brokerage
Your #1 Source For Toronto Condos
Rooms
Real Estate Websites by Web4Realty
https://web4realty.com/

