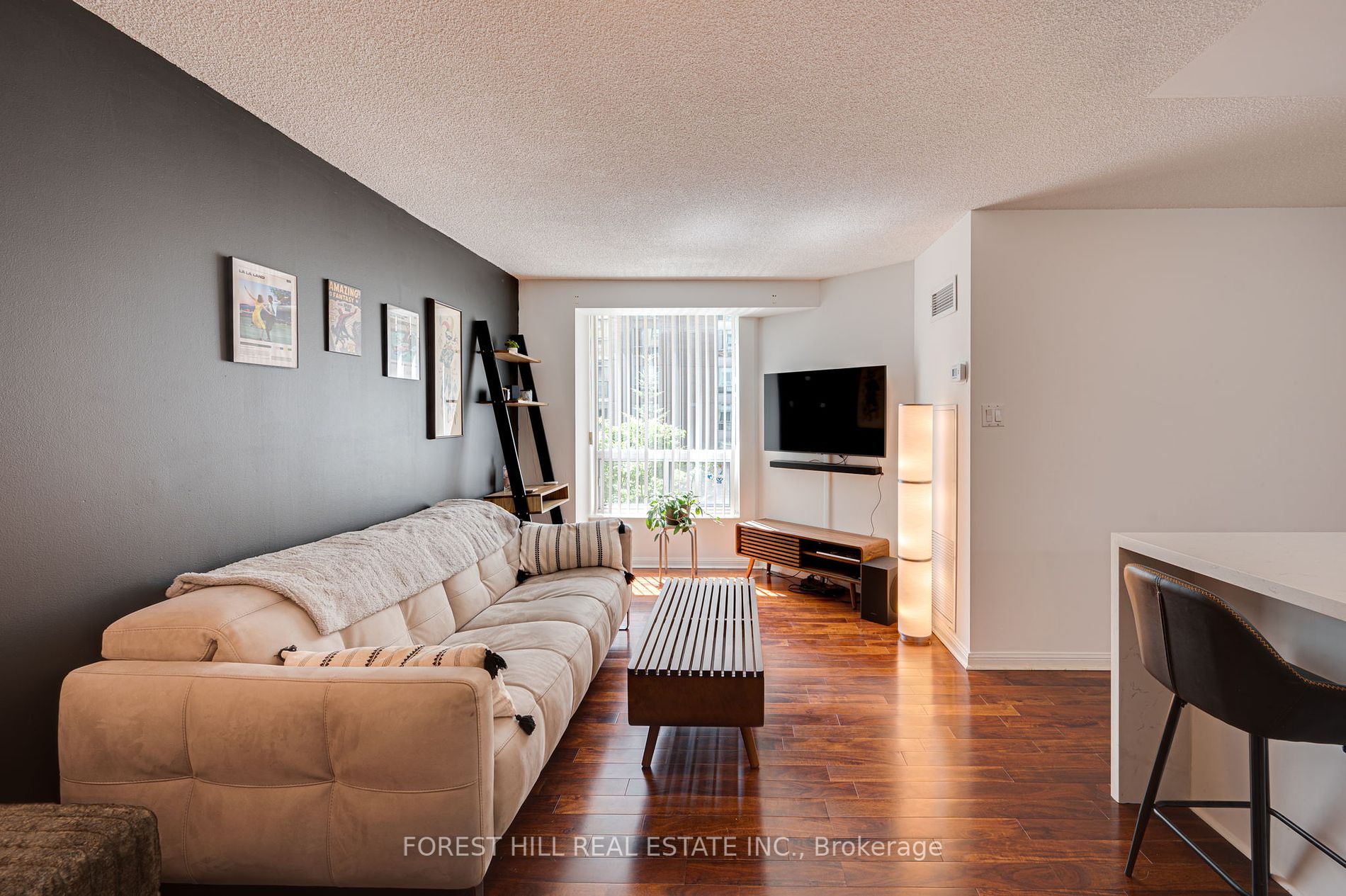- Tax: $2,131.56 (2024)
- Maintenance:$449.94
- Community:Waterfront Communities C8
- City:Toronto
- Type:Condominium
- Style:Condo Apt (Apartment)
- Beds:1
- Bath:1
- Size:500-599 Sq Ft
- Garage:Underground
- Age:16-30 Years Old
Features:
- InteriorFireplace
- ExteriorStone
- HeatingHeating Included, Forced Air, Gas
- Sewer/Water SystemsWater Included
- AmenitiesBike Storage, Exercise Room, Gym, Party/Meeting Room, Rooftop Deck/Garden, Sauna
- Lot FeaturesClear View, Hospital, Park, Place Of Worship, Public Transit, School
- Extra FeaturesPrivate Elevator, Common Elements Included, Hydro Included
Listing Contracted With: FOREST HILL REAL ESTATE INC.
Description
Welcome to New Times Square at 109 Front St E, located in the heart of the historic St. Lawrence Market neighborhood. This beautiful one-bedroom unit on a desirable 4th floor features hardwood floors, an upgraded kitchen with quartz waterfall counters and breakfast bar, and a modernized bathroom with a custom sink and surround. The spacious and bright unit overlooks a quiet courtyard with south west exposure, ensuring plenty of sunlight. The generously sized bedroom includes a perfect office space and a double closet. The building boasts low fees, a huge rooftop garden with BBQs and spectacular city and water views. Enjoy easy access to downtown amenities, the Gardiner Expressway, the DVP, and fantastic transit options. Just steps away from the world-famous St. Lawrence Market, this location is a foodie's dream with amazing dining options nearby. Your New Home!!
Highlights
Fridge, Stove, Dishwasher, Hood Fan, Washer & Dryer, Window Coverings, Exclusive Use Locker, Rooftop Terrace, Gym, Concierge & A Specious Party Room. Walking Distance To St. Lawrence Market, The Distillery, Shops, Restaurants & More
Want to learn more about 408-109 Front St E (Front & Jarvis)?

Toronto Condo Team Sales Representative - Founder
Right at Home Realty Inc., Brokerage
Your #1 Source For Toronto Condos
Rooms
Real Estate Websites by Web4Realty
https://web4realty.com/


