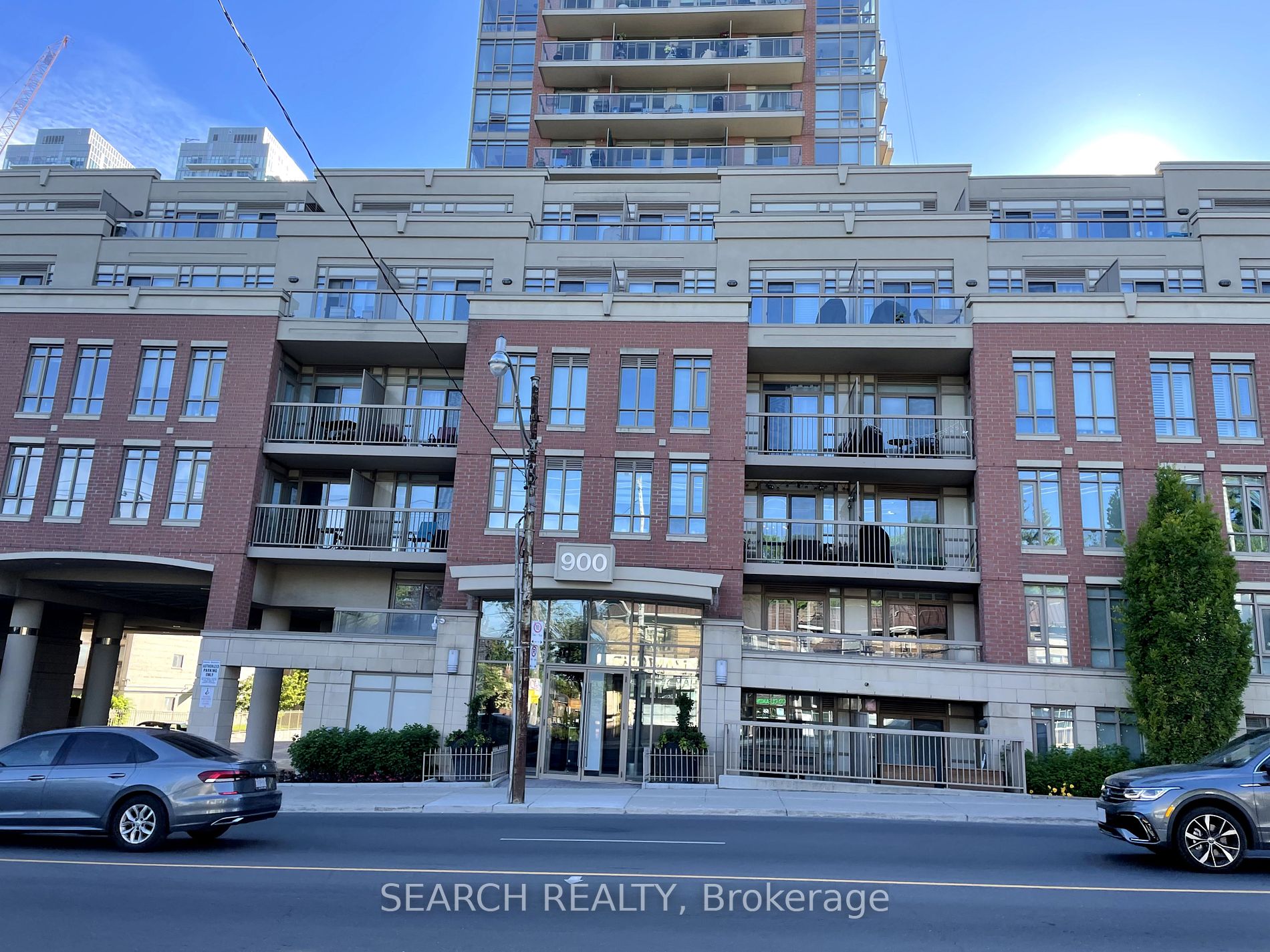
407-900 Mount Pleasant Rd (Mount Pleasant and Eglinton)
Price: $3,750/Monthly
Status: For Rent/Lease
MLS®#: C8447012
- Community:Mount Pleasant West
- City:Toronto
- Type:Condominium
- Style:Condo Apt (Apartment)
- Beds:2+1
- Bath:2
- Size:900-999 Sq Ft
- Garage:Underground
- Age:11-15 Years Old
Features:
- ExteriorBrick
- HeatingHeating Included, Forced Air, Gas
- Sewer/Water SystemsWater Included
- AmenitiesBbqs Allowed, Concierge, Exercise Room, Guest Suites, Media Room, Party/Meeting Room
- Lot FeaturesLibrary, Park, Public Transit, Rec Centre, School
- Extra FeaturesPrivate Elevator, Cable Included, Common Elements Included
- CaveatsApplication Required, Deposit Required, Credit Check, Employment Letter, Lease Agreement, References Required
Listing Contracted With: SEARCH REALTY
Description
Mount Pleasant living at it's finest! Discover your dream home in this bright 2-bedroom plus den condo. This upscale unit has over 900 square feet and boasts a large master bedroom with walk-in closet and ensuite bath, a private den and a full-size private balcony, perfect for hosting BBQs. Enjoy a gourmet kitchen with granite counters and stainless steel appliances, floor to ceiling windows, full-size washer and dryer, ample storage, and a fantastic layout with split bedrooms. Includes High-Speed Bell Wifi and Cable. Electric or Regular Parking Spot and Locker also available for rent at an additional price. In a well-maintained building with great amenities but only a short walk to excellent schools, transit, parks and shopping.
Highlights
24 Hour Concierge, Exercise Room and Gym, Party Room, Visitor Parking, Library, Media Room, Guest Suite, Meeting Room and Gardens. Gas BBQ's permitted on balconies.
Want to learn more about 407-900 Mount Pleasant Rd (Mount Pleasant and Eglinton)?

Toronto Condo Team Sales Representative - Founder
Right at Home Realty Inc., Brokerage
Your #1 Source For Toronto Condos
Rooms
Real Estate Websites by Web4Realty
https://web4realty.com/

