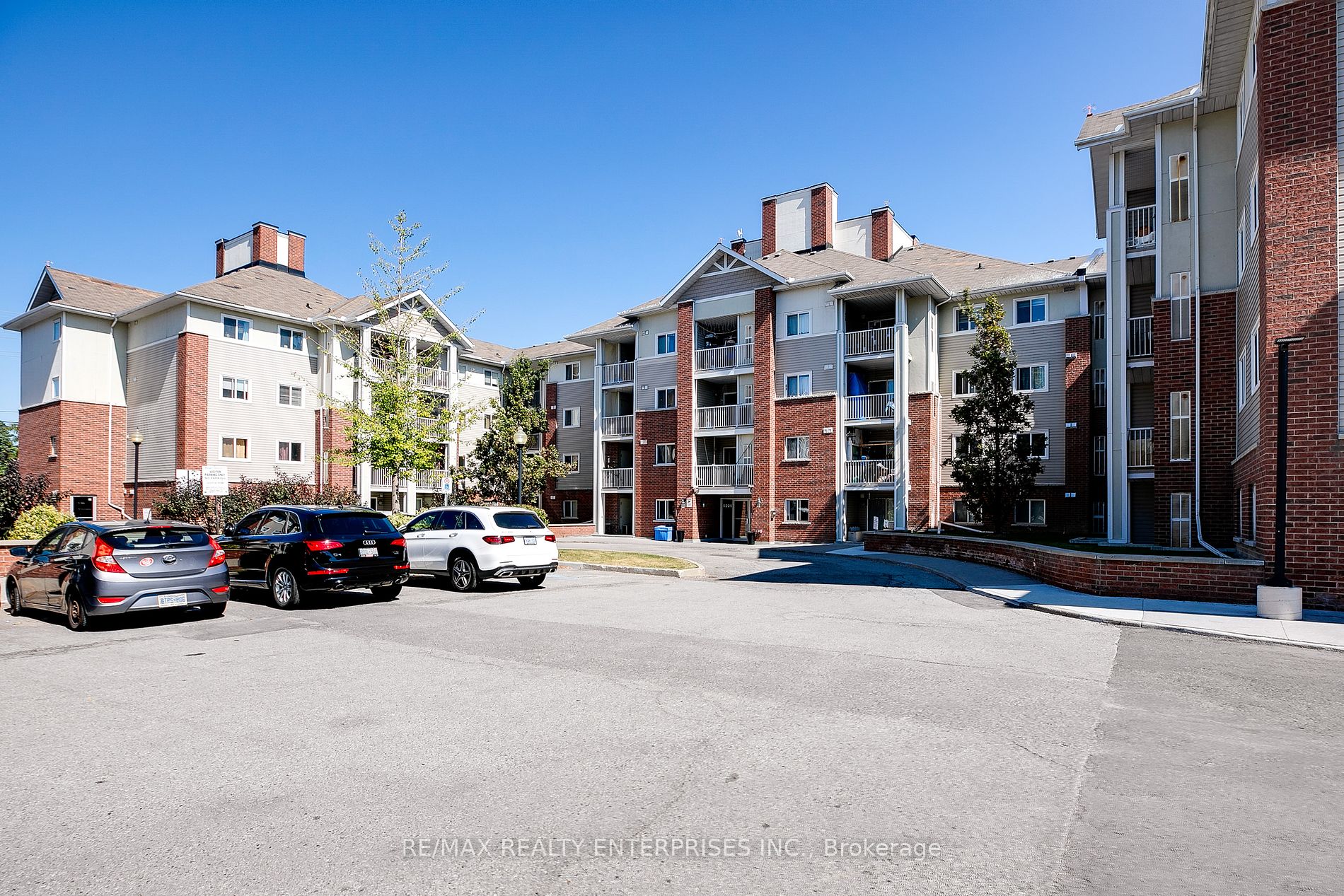
407-5225 Finch Ave E (Middlefield/Finch)
Price: $484,999
Status: For Sale
MLS®#: E8232960
- Tax: $1,339.12 (2023)
- Maintenance:$475
- Community:Agincourt North
- City:Toronto
- Type:Condominium
- Style:Condo Apt (Apartment)
- Beds:1+1
- Bath:1
- Size:600-699 Sq Ft
- Garage:Underground
- Age:16-30 Years Old
Features:
- ExteriorBrick, Vinyl Siding
- HeatingHeating Included, Forced Air, Gas
- Sewer/Water SystemsWater Included
- AmenitiesParty/Meeting Room, Visitor Parking
- Lot FeaturesPark, Public Transit, School
- Extra FeaturesPrivate Elevator
Listing Contracted With: RE/MAX REALTY ENTERPRISES INC.
Description
Spacious One Bedroom Plus Den With Lovely Views From The Balcony! Low Rise Building With Low Maintenance Fees! Great For First Time Home Buyer or Investor! Open Concept Living Rm/Dining Rm With Walk Out to Balcony! Large Sized Den That Can Be An Office Or Bedroom! Party Room and Above Ground Visitor's Parking! Location Is Fantastic, Close To Shopping, Transit, HWY 401, Restaurants And More! Don't Miss Out On This Amazing Opportunity!
Want to learn more about 407-5225 Finch Ave E (Middlefield/Finch)?

Toronto Condo Team Sales Representative - Founder
Right at Home Realty Inc., Brokerage
Your #1 Source For Toronto Condos
Rooms
Real Estate Websites by Web4Realty
https://web4realty.com/

