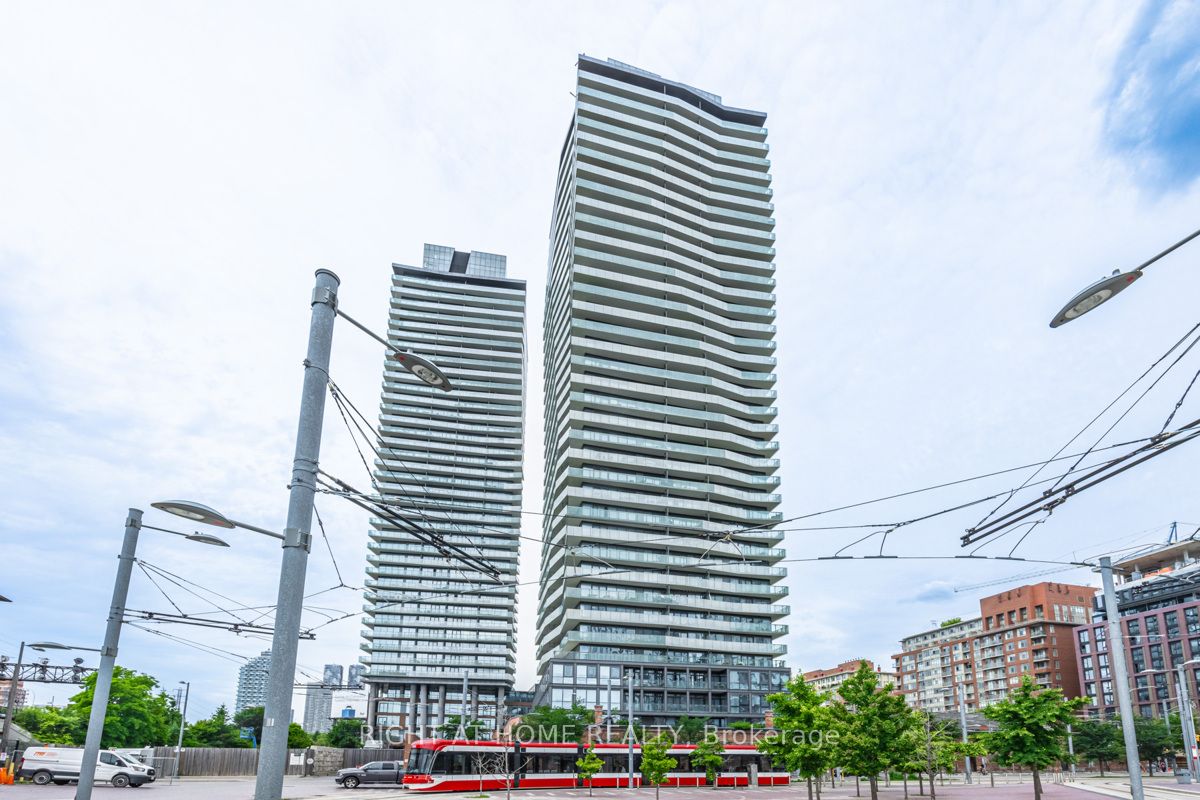
407-390 CHERRY St (CHERRY & MILL)
Price: $1,499,900
Status: For Sale
MLS®#: C9008861
- Tax: $7,038.45 (2024)
- Maintenance:$1,800.38
- Community:Waterfront Communities C8
- City:Toronto
- Type:Condominium
- Style:Condo Apt (Apartment)
- Beds:3
- Bath:2
- Size:1400-1599 Sq Ft
- Garage:Underground
Features:
- ExteriorBrick
- HeatingHeating Included, Forced Air, Gas
- Sewer/Water SystemsWater Included
- AmenitiesGym, Outdoor Pool, Party/Meeting Room, Sauna
- Lot FeaturesPark, Public Transit, School
- Extra FeaturesCommon Elements Included
Listing Contracted With: RIGHT AT HOME REALTY
Description
Welcome to the Beautiful Gooderham Condo in the Heart of the Historic Distillery District! This Unique & Rarely Offered Condo Unit Boasts 3 Full Bedrooms, 2 Full Baths, 2 Parking Spaces, 1 Locker Unit, & 1 Bike Storage! Approx 1527 Sq Ft +/- with a Large Private Wrap Around Terrace (Electric BBQs Permitted, No Gas), Perfect for Relaxing or Entertaining Family & Friends! Engineered Wood Floors! Open Concept Living & Dining Space with B/I Media Centre & 2 Terrace Access Points! Kitchen with a Large Center Island, Granite Countertops, and Pantry Storage! Oversized Primary Bedroom With 5 Pc Ensuite (Separate Tub & Shower), Dressing Room, & Terrace Access! Generously Sized Second & Third Bedrooms! Steps To TTC, Distillery District, Waterfront, Shopping, Restaurants, Banks & More! You Won't Wanna Miss This!
Highlights
SS Miele B/I Appliances, Front Load Washer/Dryer, All ELF's (Excluding Chandeliers in 2nd & 3rd Br), Custom Roller Shades, B/I Media Cabinet, 2 Parking Spaces (B11 & B12), 1 Locker Unit (B-99) & 1 Bike Storage (B-198).
Want to learn more about 407-390 CHERRY St (CHERRY & MILL)?

Toronto Condo Team Sales Representative - Founder
Right at Home Realty Inc., Brokerage
Your #1 Source For Toronto Condos
Rooms
Real Estate Websites by Web4Realty
https://web4realty.com/

