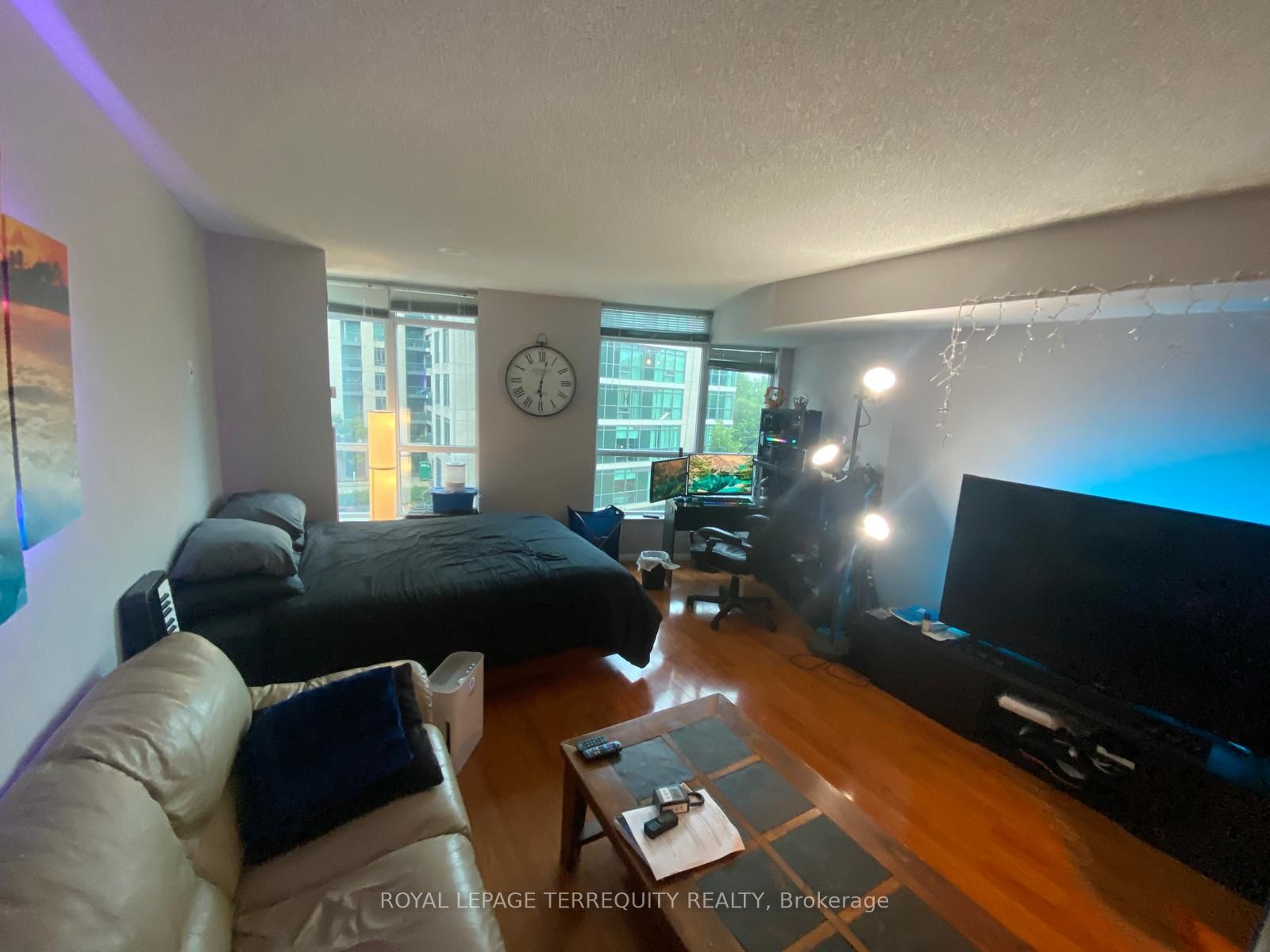
407-219 Fort York Blvd (Lakeshore And Bathurst)
Price: $1,900/Monthly
Status: For Rent/Lease
MLS®#: C8420218
- Community:Niagara
- City:Toronto
- Type:Condominium
- Style:Condo Apt (Apartment)
- Bath:1
- Size:0-499 Sq Ft
- Age:11-15 Years Old
Features:
- ExteriorConcrete
- HeatingHeating Included, Forced Air, Gas
- Sewer/Water SystemsWater Included
- AmenitiesConcierge, Gym, Indoor Pool, Party/Meeting Room, Rooftop Deck/Garden, Visitor Parking
- Lot FeaturesPrivate Entrance, Park, Public Transit
- Extra FeaturesPrivate Elevator, Common Elements Included, Hydro Included
- CaveatsApplication Required, Deposit Required, Credit Check, Employment Letter, Lease Agreement, References Required
Listing Contracted With: ROYAL LEPAGE TERREQUITY REALTY
Description
Beautiful Bachelor Studio in Waterpark City Available for July 2nd, Floor to Ceiling Windows, Laminate Floor Throughout, Ceramic Tiles in Kitchen, Foyer, Steps to Exhibition, Go Train and Hear Harbor Front, Ontario Place, CNE., Rogers Center, Financial District, 15 Mins. TTC to Union Subway, 15 Min. Walk to The Heart of King West, On the Waterfront Just Steps Away from Jogging and Biking Trails and All Amenities. South Facing And 24 Hours Concierge. Come And See for Yourself and You Won't Be Disappointed.! Watch Fireworks and The Airshow from Your Roof Terrace.
Highlights
Fridge, Stove, Dishwasher, Washer, Dryer with Top of Line Amenities With An Indoor Swimming Pool, Hot Tub, Sauna, Full Gym, Spinning Room, Yoga Room, Guest Suites, Billiards & Party Room, Plus 3 Fabulous Rooftop Patios. No pets no smoking
Want to learn more about 407-219 Fort York Blvd (Lakeshore And Bathurst)?

Toronto Condo Team Sales Representative - Founder
Right at Home Realty Inc., Brokerage
Your #1 Source For Toronto Condos
Rooms
Real Estate Websites by Web4Realty
https://web4realty.com/

