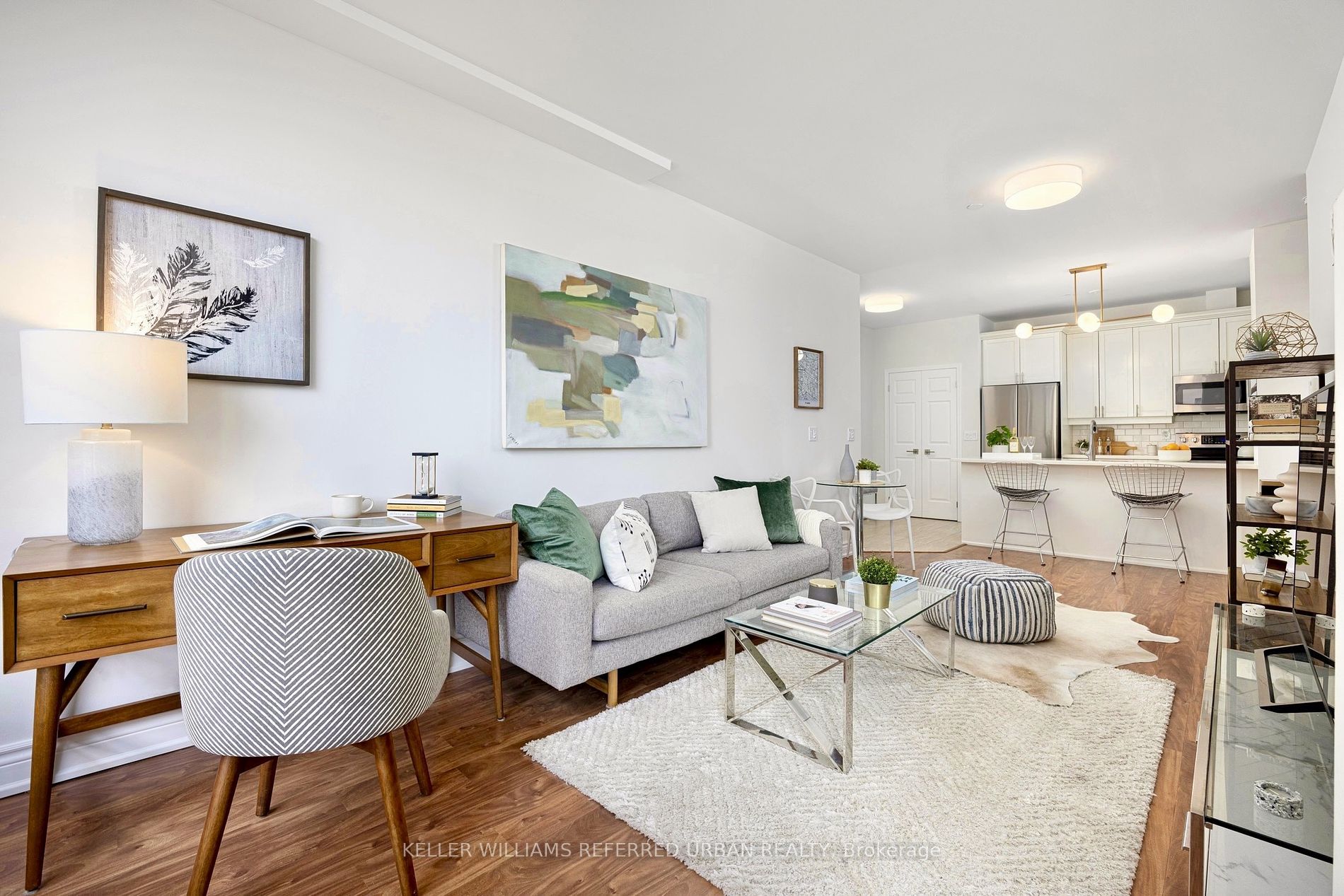- Tax: $2,798.35 (2023)
- Maintenance:$892.18
- Community:Annex
- City:Toronto
- Type:Condominium
- Style:Condo Apt (Apartment)
- Beds:1
- Bath:1
- Size:600-699 Sq Ft
- Garage:Underground
Features:
- ExteriorConcrete
- HeatingHeat Pump, Electric
- Sewer/Water SystemsWater Included
- AmenitiesBike Storage, Concierge, Gym, Party/Meeting Room, Rooftop Deck/Garden, Visitor Parking
- Lot FeaturesClear View, Library, Park, Public Transit, Ravine
- Extra FeaturesCommon Elements Included
Listing Contracted With: KELLER WILLIAMS REFERRED URBAN REALTY
Description
The suite that has it all! Boasting 695 sqft of interior living space, plus 40sqft of outdoor space on a private balcony, soaring 9ft ceilings, and plenty of upgrades and attention to detail, this place is sure to impress! Freshly painted, this bright and airy unit features engineered hardwood flooring, stainless steel appliances, brand new washer & dryer, and brand new designer lighting throughout - all on dimmers. Ideally situated between Yorkville and Rosedale, this place exudes charm and sophistication, and is a sweet spot for both relaxing and entertaining! Includes 1 Owned Parking spot, and 1 Locker. Quiet well-maintained boutique building, with gym, concierge, and beautiful rooftop terrace outfitted with BBQs.
Highlights
Walk Score: 99! Steps to Yorkville shops and restaurants, Bloor, & TTC. 3-minute walk to Rosedale subway station. Surrounded by lush green space, with Rosedale Valley, and Ramsden Park just around the corner!
Want to learn more about 406-980 Yonge St (Yonge/Davenport)?

Toronto Condo Team Sales Representative - Founder
Right at Home Realty Inc., Brokerage
Your #1 Source For Toronto Condos
Rooms
Real Estate Websites by Web4Realty
https://web4realty.com/


