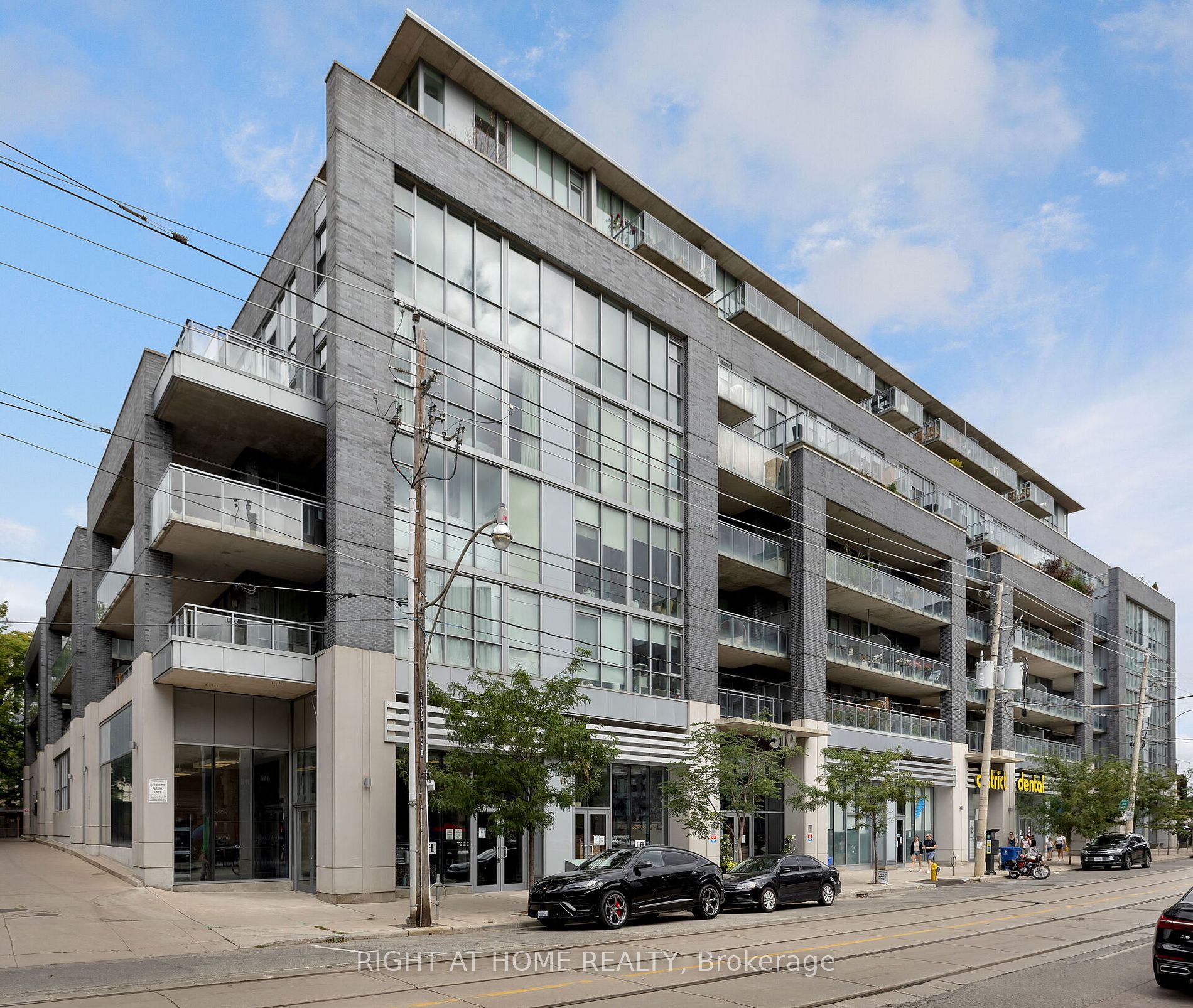
406-510 King St E (King St & River St)
Price: $549,900
Status: For Sale
MLS®#: C8338042
- Tax: $1,915.37 (2023)
- Maintenance:$361.25
- Community:Moss Park
- City:Toronto
- Type:Condominium
- Style:Condo Apt (Apartment)
- Beds:1
- Bath:1
- Size:0-499 Sq Ft
- Garage:Underground
- Age:11-15 Years Old
Features:
- ExteriorBrick
- HeatingHeating Included, Forced Air, Gas
- Sewer/Water SystemsWater Included
- AmenitiesBike Storage, Exercise Room, Party/Meeting Room, Visitor Parking
- Lot FeaturesArts Centre, Library, Park, Place Of Worship, Public Transit
- Extra FeaturesCommon Elements Included
Listing Contracted With: RIGHT AT HOME REALTY
Description
Streetcar's Corktown Phase II Lofts, A Boutique Building Located In The Heart Of Toronto's Vibrant & Trendy King St. East, Situated Steps Away From Riverdale, The Distillery District And Leslieville! This One Bedroom Suite Offers 10' High Ceilings, Open Concept Floor Plan, Floor To Ceiling Windows, Extra Large Terrace With A Clear West Facing View. The Open Concept Kitchen Features Stainless Steel Appliances With Quartz Countertops, Ensuite Laundry With Stacked Full Size Washer & Dryer, Polished Concrete Floors Throughout And Custom Window Blinds.
Highlights
Building amenities - Rooftop Terrace With BBQ's, Tables & Lounge Chairs, Party Room With TV & Billiards, Concierge, Bike Storage, Private Dining Room, Visitor Parking, EV Car Charging Stations. Heat & Water Are Included In Maintenance Fees.
Want to learn more about 406-510 King St E (King St & River St)?

Toronto Condo Team Sales Representative - Founder
Right at Home Realty Inc., Brokerage
Your #1 Source For Toronto Condos
Rooms
Real Estate Websites by Web4Realty
https://web4realty.com/

