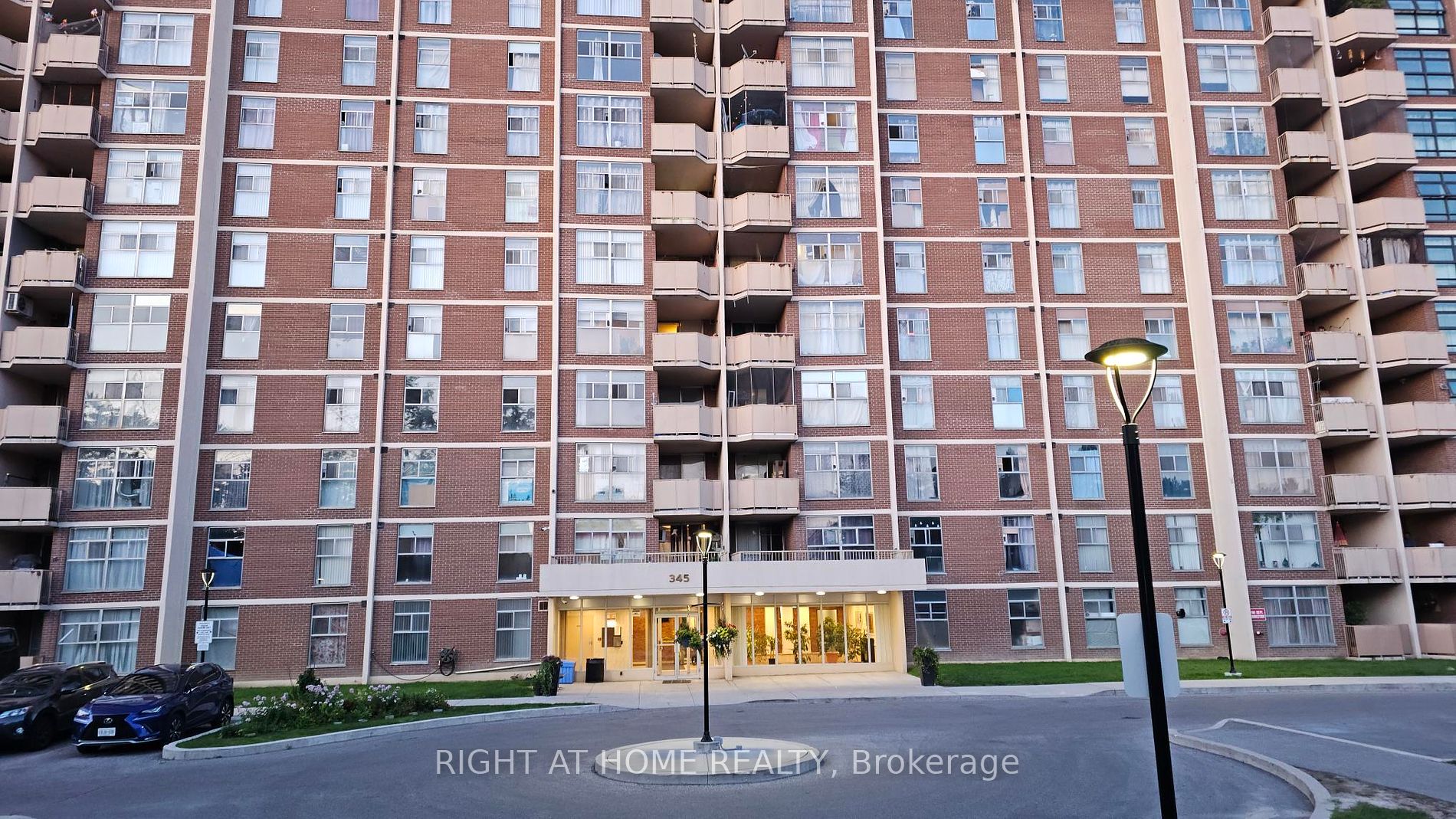Share


$450,000
406-345 Driftwood Ave (Steeles and Jane)
Price: $450,000
Status: For Sale
MLS®#: W9046265
$450,000
- Tax: $699.68 (2024)
- Maintenance:$857
- Community:Black Creek
- City:Toronto
- Type:Condominium
- Style:Condo Apt (Apartment)
- Beds:2
- Bath:1
- Size:900-999 Sq Ft
- Garage:Underground
- Age:31-50 Years Old
Features:
- ExteriorBrick, Concrete
- HeatingHeating Included, Baseboard, Electric
- Sewer/Water SystemsWater Included
- AmenitiesExercise Room, Outdoor Pool, Party/Meeting Room, Sauna, Visitor Parking
- Lot FeaturesHospital, Park, Place Of Worship, Public Transit, Rec Centre, School
- Extra FeaturesPrivate Elevator, Common Elements Included, Hydro Included
Listing Contracted With: RIGHT AT HOME REALTY
Description
Recently renovated with many upgrades in bathroom, bedrooms, kitchen and floor. Currently vacant for easy showing. Convenient location near many amennities, community center, YorkU, schools, plaza, library and public bus.
Highlights
Fridge, stove, dishwasher, washer, dryer
Want to learn more about 406-345 Driftwood Ave (Steeles and Jane)?

Toronto Condo Team Sales Representative - Founder
Right at Home Realty Inc., Brokerage
Your #1 Source For Toronto Condos
Rooms
Living
Level: Main
Dimensions: 3.05m x
5.1m
Features:
Vinyl Floor, Combined W/Dining
Dining
Level: Main
Dimensions: 2.54m x
2.69m
Features:
Vinyl Floor, W/O To Balcony
Kitchen
Level: Main
Dimensions: 2.29m x
3.81m
Features:
Eat-In Kitchen
Prim Bdrm
Level: Main
Dimensions: 3.05m x
3.94m
Features:
Vinyl Floor, W/I Closet
2nd Br
Level: Main
Dimensions: 2.67m x
3.94m
Features:
Vinyl Floor, Large Window
Laundry
Level: Main
Dimensions: 1.65m x
3.07m
Features:
Combined W/Laundry
Foyer
Level: Main
Dimensions: --
Features:
Vinyl Floor
Real Estate Websites by Web4Realty
https://web4realty.com/

