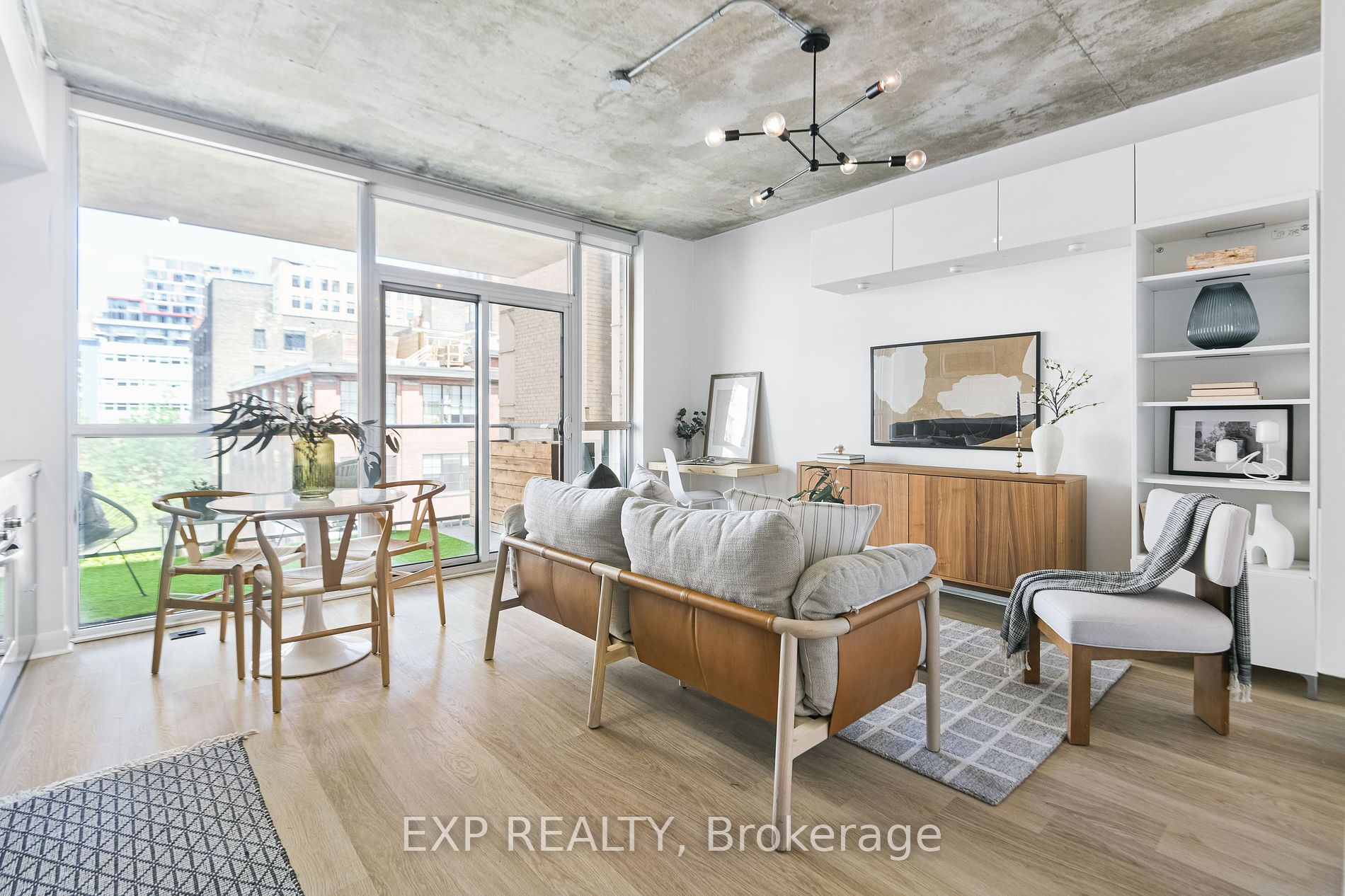
405-478 King St (King St W/ Spadina)
Price: $675,000
Status: Sale Pending
MLS®#: C8428962
- Tax: $2,971.58 (2023)
- Maintenance:$637.11
- Community:Waterfront Communities C1
- City:Toronto
- Type:Condominium
- Style:Condo Apt (Apartment)
- Beds:2
- Bath:1
- Size:600-699 Sq Ft
- Garage:Underground
Features:
- ExteriorBrick
- HeatingHeating Included, Forced Air, Gas
- Sewer/Water SystemsWater Included
- AmenitiesConcierge, Guest Suites, Gym, Party/Meeting Room, Rooftop Deck/Garden, Visitor Parking
- Lot FeaturesLibrary, Park, Place Of Worship, Public Transit, Rec Centre, School
- Extra FeaturesCommon Elements Included
Listing Contracted With: EXP REALTY
Description
Finding everything you desire in a condo can be challenging, but this might just be the one. This bright and contemporary two-bedroom corner loft is nestled inside the tranquil quarters of the building, overlooking the courtyard and the charming architecture of King West. The modern exterior sets the tone for the impressive interior. Inside, you'll appreciate the well-designed floor plan, premium flooring, high exposed concrete ceilings, and oversized windows that flood the unit with sunlight. Step out onto the perfect patio to enjoy summer cocktails. The sleek, modern kitchen features clean lines and integrated refrigerator and dishwasher for a seamless, minimalist design. The den bedroom is spacious enough to fit a double bed, while the primary bedroom easily accommodates a queen-size bed with room for bedside tables and movement. As the saying goes, all you need to do is move in.
Highlights
Situated in Toronto's Trendy King West area, buzzing with stylish shops, fashionable restaurants and vibrant nightlife, showcasing the city's cosmopolitan allure. Walking Distance to Subway, The Well, Fashion District, Lake Ontario and more
Want to learn more about 405-478 King St (King St W/ Spadina)?

Toronto Condo Team Sales Representative - Founder
Right at Home Realty Inc., Brokerage
Your #1 Source For Toronto Condos
Rooms
Real Estate Websites by Web4Realty
https://web4realty.com/

