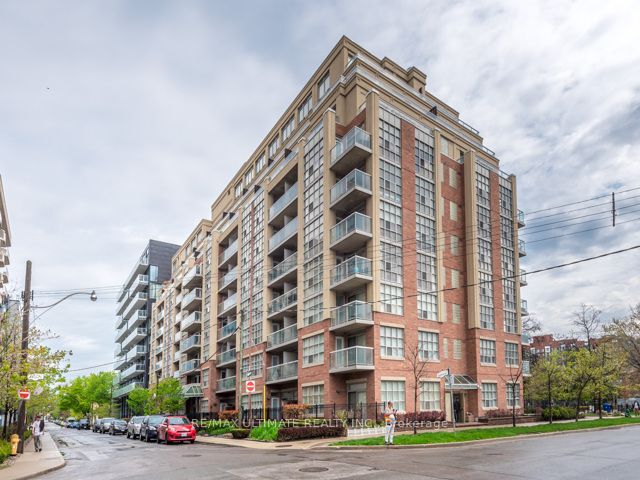
405-15 Stafford St (Stafford St & Wellington St W)
Price: $835,000
Status: For Sale
MLS®#: C8391456
- Tax: $3,124.8 (2024)
- Maintenance:$548.69
- Community:Niagara
- City:Toronto
- Type:Condominium
- Style:Condo Apt (Apartment)
- Beds:2
- Bath:1
- Size:800-899 Sq Ft
- Garage:Underground
- Age:16-30 Years Old
Features:
- ExteriorBrick
- HeatingHeating Included, Forced Air, Gas
- Sewer/Water SystemsWater Included
- AmenitiesBike Storage, Games Room, Gym, Party/Meeting Room, Recreation Room, Visitor Parking
- Lot FeaturesPark, Public Transit, Rec Centre
- Extra FeaturesCommon Elements Included
Listing Contracted With: RE/MAX ULTIMATE REALTY INC.
Description
Welcome to "Wellington On The Park" this beautiful sun-filled corner suite situated in this mature and largely owner-occupied building. Boasts spacious o/c floor plan with two balconies. The kitchen offers s/s appliances, pot lights, under-mounted sink, mirror backsplash and gorgeous granite centre breakfast island. The Primary bedroom inc. large W/I closet. Luxury amenities include: gym, party room & visitor parking. Included is a parking spot + locker. Located on Stanley Park and steps from Lake Ontario, Trinity-Bellwoods, Fort York, Bike Path, Garrison Crossing, Ontario Place, Liberty Village, King West, Queen West!! Common areas recently upgraded.
Highlights
Stainless steel appliances. Washer/dryer. Existing window coverings. Light fixtures. Under counter lighting. 2 balconies. Phantom screens on sliding doors. Parking & locker included. Common areas recently upgraded.
Want to learn more about 405-15 Stafford St (Stafford St & Wellington St W)?

Toronto Condo Team Sales Representative - Founder
Right at Home Realty Inc., Brokerage
Your #1 Source For Toronto Condos
Rooms
Real Estate Websites by Web4Realty
https://web4realty.com/

