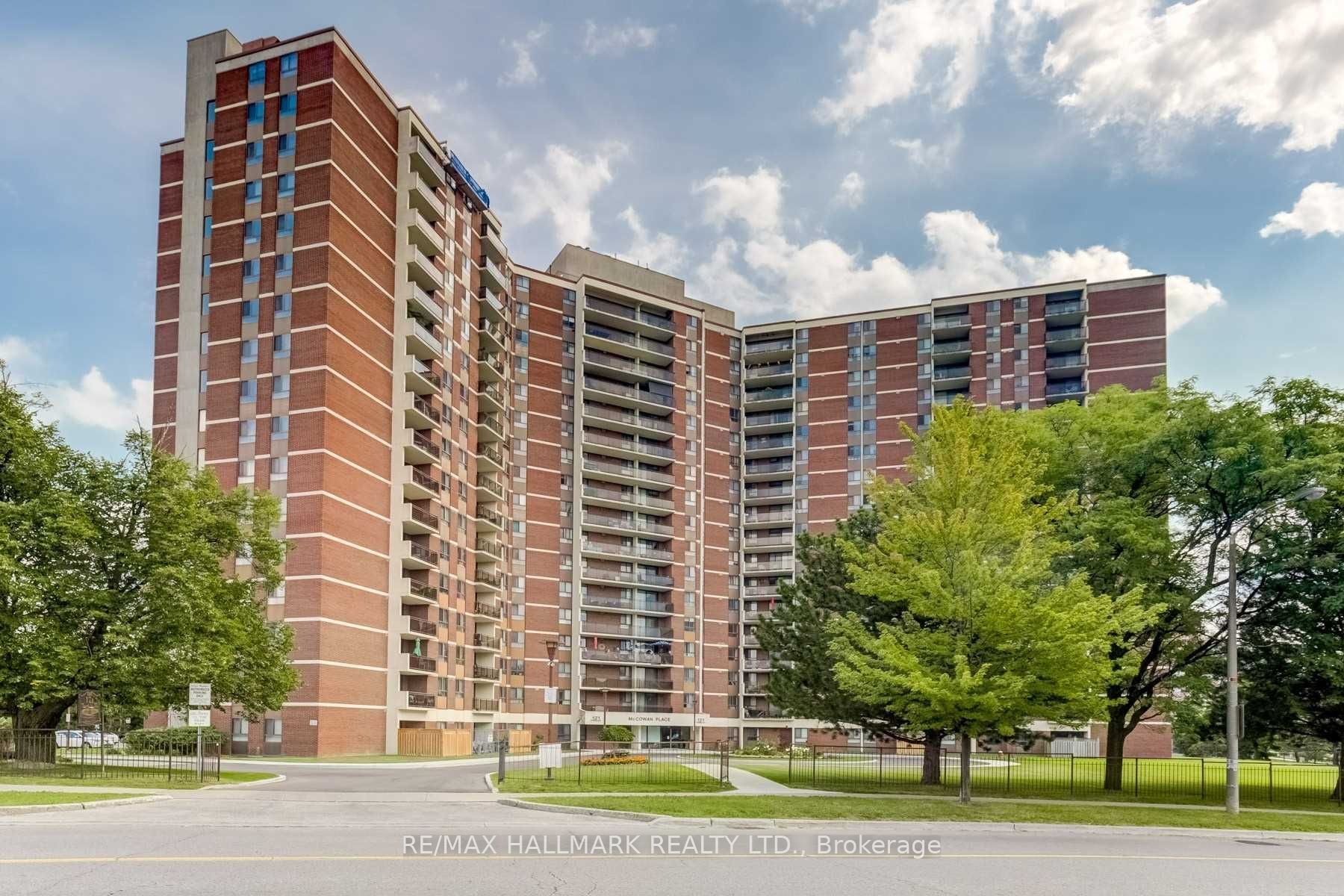
405-121 Trudelle St (Eglington/Mccowan)
Price: $499,000
Status: For Sale
MLS®#: E8466674
- Tax: $1,079.37 (2023)
- Maintenance:$994.33
- Community:Eglinton East
- City:Toronto
- Type:Condominium
- Style:Condo Apt (Apartment)
- Beds:2
- Bath:2
- Size:1000-1199 Sq Ft
- Garage:Underground
Features:
- ExteriorBrick
- HeatingHeating Included, Forced Air, Gas
- Sewer/Water SystemsWater Included
- AmenitiesExercise Room, Sauna
- Lot FeaturesPark, Public Transit
- Extra FeaturesCable Included, Common Elements Included, Hydro Included
Listing Contracted With: RE/MAX HALLMARK REALTY LTD.
Description
Incredible opportunity! This spacious 2-bedroom condo unit is ideally situated in a prime location with easy access to transit, highways, schools, parks, and more! Enjoy the convenience of a custom-built closet at the front entrance. The unit includes all-inclusive maintenance covering cable TV with VIP Rogers package (including 2 boxes), heat, hydro, water, common elements, building insurance, and parking!
Want to learn more about 405-121 Trudelle St (Eglington/Mccowan)?

Toronto Condo Team Sales Representative - Founder
Right at Home Realty Inc., Brokerage
Your #1 Source For Toronto Condos
Rooms
Real Estate Websites by Web4Realty
https://web4realty.com/

