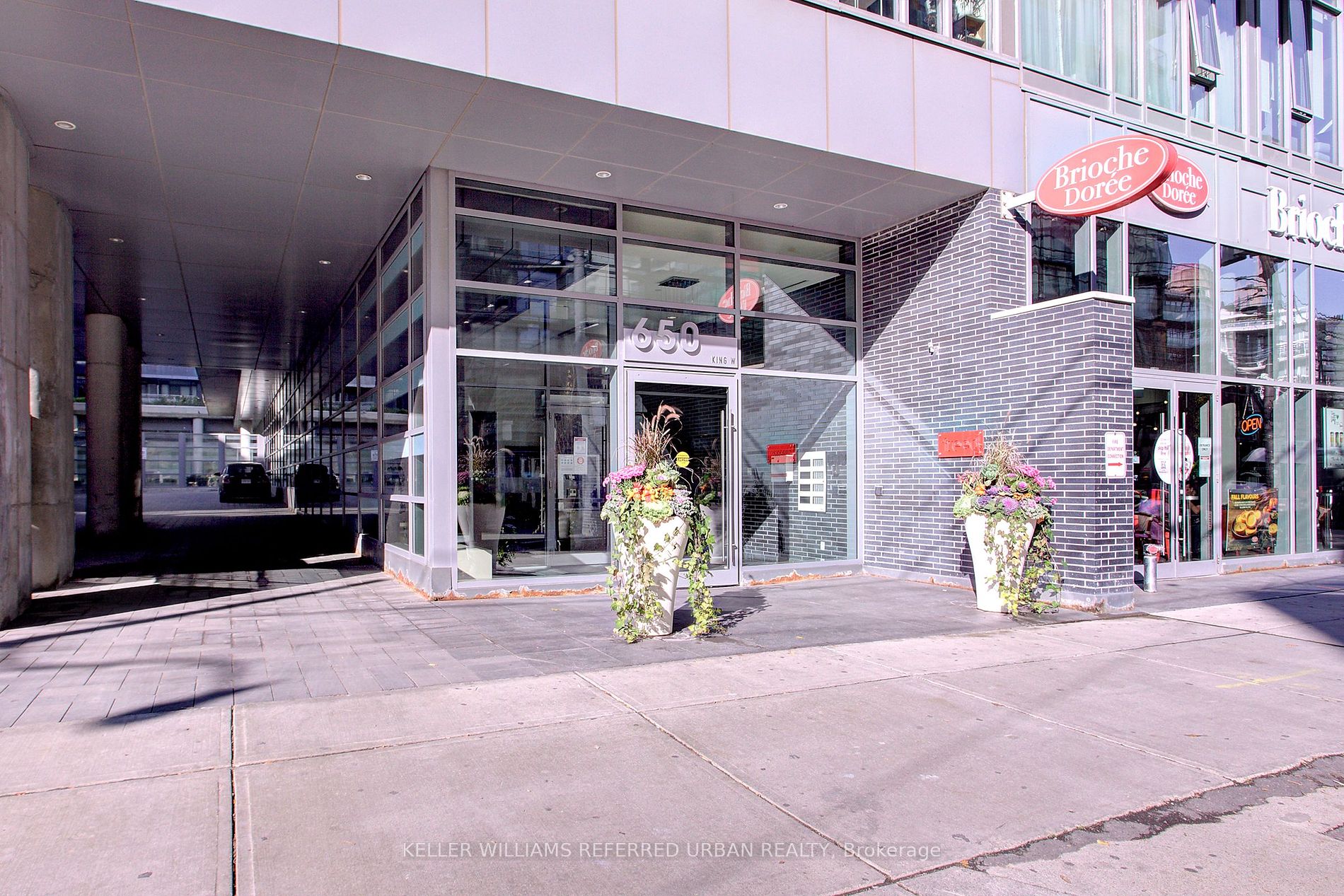
404-650 King St W (King St W & Bathurst)
Price: $2,300/Monthly
Status: For Rent/Lease
MLS®#: C9009640
- Community:Waterfront Communities C1
- City:Toronto
- Type:Condominium
- Style:Condo Apt (Apartment)
- Beds:1
- Bath:1
- Size:0-499 Sq Ft
- Garage:Underground
Features:
- ExteriorBrick, Concrete
- HeatingHeating Included, Forced Air, Gas
- AmenitiesConcierge, Gym, Visitor Parking
- Extra FeaturesCommon Elements Included
- CaveatsApplication Required, Deposit Required, Credit Check, Employment Letter, Lease Agreement, References Required
Listing Contracted With: KELLER WILLIAMS REFERRED URBAN REALTY
Description
Suite 404: "Better Location Not Found"! Welcome to True Urban Living In The Super Central King West Neighbourhood. This Chic 1 Bedroom Flat W/ 9 Ft Exposed Concrete Ceilings, Stainless Steel Appliances, 4 Pc. Bath, And Walkout To Balcony Has A Legit Urban Vibe. Open Concept, Steps To Ttc And Nestled In A Great Spot That Offers Convenience & Culture. Grab Takeout From Some Of The Best Local Cafes & Restaurants In The City steps from your front door, Or Head To One Of The Nearby Parks When You Need A Break. All For A Great Price. *NOTE* Photos were taken prior to the commencement of the Metrolinx construction next door.
Highlights
Great amenities in the building, Microwave, Stacked Ensuite Laundry, Security Guard, And Steps From King And Bathurst, Queen And Portland, And A Simple Walk To The Waterfront. **parking spot sublease available for $275/mo.**
Want to learn more about 404-650 King St W (King St W & Bathurst)?

Toronto Condo Team Sales Representative - Founder
Right at Home Realty Inc., Brokerage
Your #1 Source For Toronto Condos
Rooms
Real Estate Websites by Web4Realty
https://web4realty.com/

