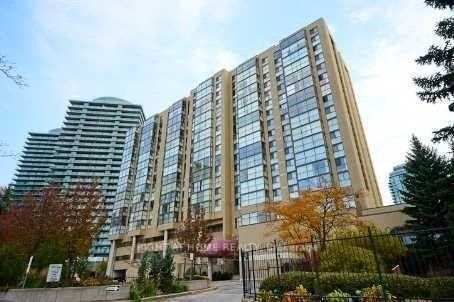Share


$2,450/monthly
404-5460 Yonge St (Yonge & Finch)
Price: $2,450/monthly
Status: For Rent/Lease
MLS®#: C8454746
$2,450/monthly
- Community:Willowdale West
- City:Toronto
- Type:Condominium
- Style:Condo Apt (Apartment)
- Beds:1+1
- Bath:2
- Size:1000-1199 Sq Ft
- Basement:Other
- Garage:Underground
Features:
- ExteriorBrick
- HeatingHeating Included, Forced Air, Gas
- Sewer/Water SystemsWater Included
- AmenitiesConcierge, Exercise Room, Indoor Pool, Recreation Room, Squash/Racquet Court, Visitor Parking
- Lot FeaturesLibrary, Public Transit, Rec Centre
- Extra FeaturesCommon Elements Included, Hydro Included
- CaveatsApplication Required, Deposit Required, Credit Check, Employment Letter, Lease Agreement, References Required
Listing Contracted With: RIGHT AT HOME REALTY
Description
Dynasty Tower in the heart of North York. Large layout ( 1089 sq ft) unit w/ spacious solarium. Bright panoramic views. Close to all amenities- walk to FInch subway station, Go bus, Hwy 401. Shops and restaurants on main floor.
Highlights
All utilities included! Inground pool, sauna, squash and basketball courts, gym, party room and more. 24/7 concierge services.
Want to learn more about 404-5460 Yonge St (Yonge & Finch)?

Toronto Condo Team Sales Representative - Founder
Right at Home Realty Inc., Brokerage
Your #1 Source For Toronto Condos
Rooms
Living
Level: Ground
Dimensions: 3.56m x
7.3m
Features:
Laminate, Combined W/Dining
Dining
Level: Ground
Dimensions: 3.56m x
7.3m
Features:
Laminate, O/Looks Living
Kitchen
Level: Ground
Dimensions: 2.65m x
2.91m
Features:
Ceramic Floor, B/I Dishwasher
Breakfast
Level: Ground
Dimensions: 3.52m x
5.65m
Features:
Ceramic Floor, Combined W/Solarium
Solarium
Level: Ground
Dimensions: 3.52m x
5.65m
Features:
Ceramic Floor, Sliding Doors
Prim Bdrm
Level: Ground
Dimensions: 3.7m x
4.28m
Features:
His/Hers Closets, 4 Pc Ensuite
Laundry
Level: Ground
Dimensions: 1.51m x
3.18m
Features:
B/I Shelves
Real Estate Websites by Web4Realty
https://web4realty.com/

