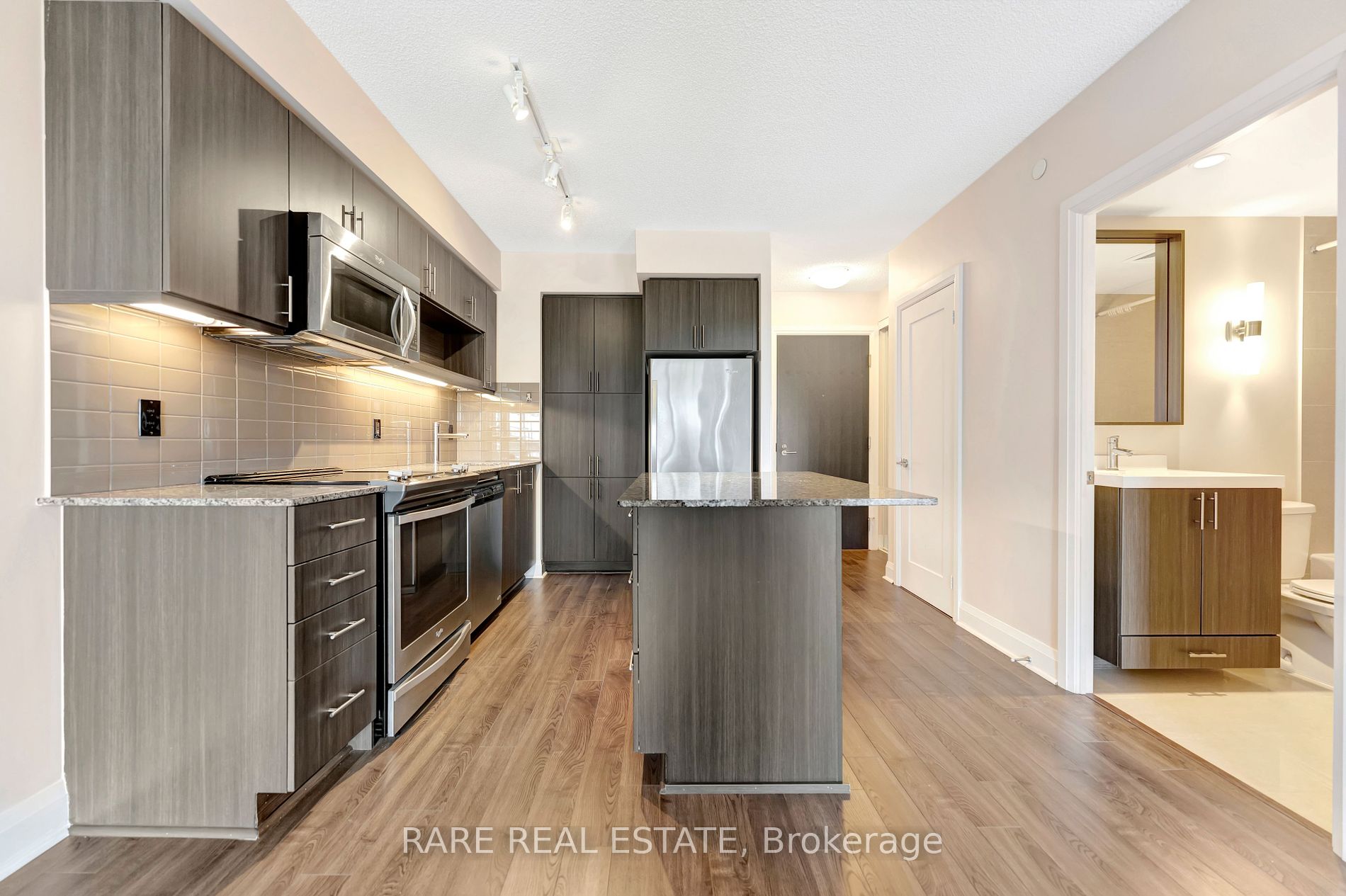
404-18 Graydon Hall Dr (Don Mills Rd & York Mills Rd)
Price: $2,500/Monthly
Status: For Rent/Lease
MLS®#: C8380308
- Community:Parkwoods-Donalda
- City:Toronto
- Type:Condominium
- Style:Condo Apt (Apartment)
- Beds:1+1
- Bath:1
- Size:600-699 Sq Ft
- Garage:Underground
- Age:6-10 Years Old
Features:
- ExteriorConcrete
- HeatingForced Air, Gas
- Sewer/Water SystemsWater Included
- AmenitiesBbqs Allowed, Concierge, Exercise Room, Guest Suites, Party/Meeting Room, Visitor Parking
- Lot FeaturesPrivate Entrance, Clear View, Hospital, Library, Park, Public Transit, Rec Centre
- Extra FeaturesCommon Elements Included
- CaveatsApplication Required, Deposit Required, Credit Check, Employment Letter, Lease Agreement, References Required
Listing Contracted With: RARE REAL ESTATE
Description
Experience luxury living at Tridel Argento in North York. This exquisite one-bedroom plus den condominium boasts an impressive layout with 9' ceilings and contemporary flooring throughout. The kitchen island features top-tier finishes, perfect for culinary enthusiasts. The spacious den is versatile, ideal as a home office or an extension of your living or separate dining area. This prime location with easy access to DVP, Hwy 401, Hwy 404, public transit, and Fairview Mall. Residents enjoy exclusive amenities, including a fitness studio, party room, theatre room, steam room, and access to two guest suites. Discover elevated living at its finest.
Want to learn more about 404-18 Graydon Hall Dr (Don Mills Rd & York Mills Rd)?

Toronto Condo Team Sales Representative - Founder
Right at Home Realty Inc., Brokerage
Your #1 Source For Toronto Condos
Rooms
Real Estate Websites by Web4Realty
https://web4realty.com/

