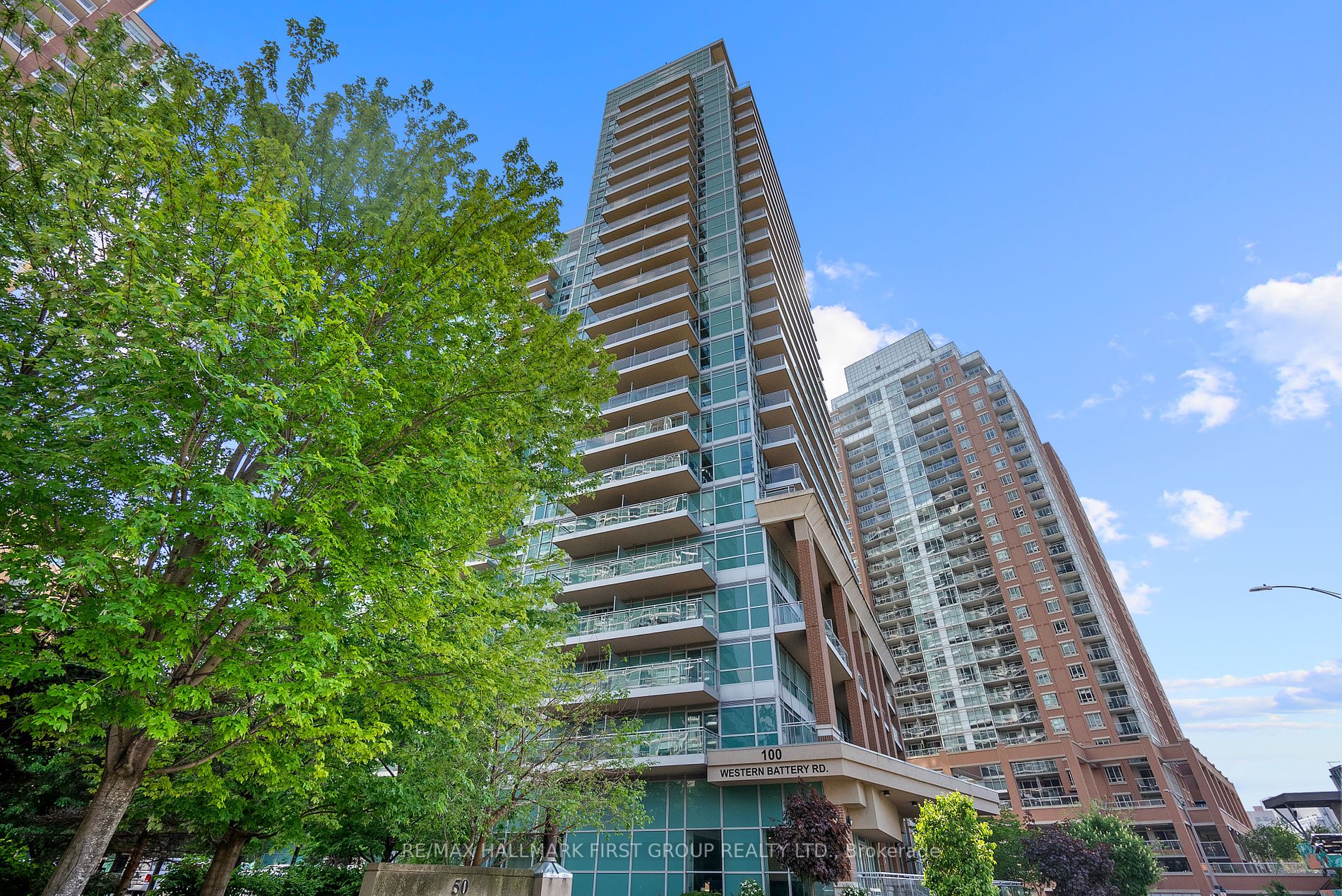
404-100 Western Battery Rd (King And Strachan)
Price: $599,900
Status: For Sale
MLS®#: C8361094
- Tax: $2,378 (2024)
- Maintenance:$654.03
- Community:Niagara
- City:Toronto
- Type:Condominium
- Style:Condo Apt (Apartment)
- Beds:1+1
- Bath:1
- Size:600-699 Sq Ft
- Garage:Underground
Features:
- ExteriorBrick
- HeatingHeating Included, Forced Air, Gas
- Sewer/Water SystemsWater Included
- AmenitiesGames Room, Guest Suites, Gym, Indoor Pool, Media Room, Sauna
Listing Contracted With: RE/MAX HALLMARK FIRST GROUP REALTY LTD.
Description
A Must See! This 1 Bed + Den unit (630 Sqft + RARE 180 Sqft Covered Balcony One Of The Only Units) with 1 Full Bath comes with Parking and Locker on the Same Floor. Features Upgraded California Closet in the bedroom and Upgraded Black-Out Hunter Douglas Roller Shades throughout the entire unit. Open Concept Layout Unit in a Building Full of Amenities: Pool, Sauna, Billiards Room, Business Room, Guest Suites, Party Room, and more. A Short Walk to King St TTC. Ideal for a professional single, couple or small family, within walking distance to nightlife, restaurants, cafes, and TTC.Pet-friendly building with a fenced dog park right outside. Boasts a 95 Walk Score, 92 Transit Score, and 88 Biking Score.
Highlights
Locker is located just a few doors down on the same floor as the suite. 3 Fobs, 2 Garage Door Openers, 4 Suite Keys & 1 Building/Locker Rm Key.
Want to learn more about 404-100 Western Battery Rd (King And Strachan)?

Toronto Condo Team Sales Representative - Founder
Right at Home Realty Inc., Brokerage
Your #1 Source For Toronto Condos
Rooms
Real Estate Websites by Web4Realty
https://web4realty.com/

