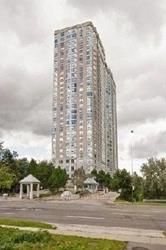Share


$3,100/Monthly
403-88 Corporate Dr (McCowan / 401)
Price: $3,100/Monthly
Status: For Rent/Lease
MLS®#: E8483936
$3,100/Monthly
- Community:Woburn
- City:Toronto
- Type:Condominium
- Style:Condo Apt (Apartment)
- Beds:2+1
- Bath:2
- Size:1000-1199 Sq Ft
- Garage:Underground
Features:
- ExteriorBrick
- HeatingHeating Included, Forced Air, Gas
- Sewer/Water SystemsWater Included
- Lot FeaturesPrivate Entrance
- Extra FeaturesCommon Elements Included, Hydro Included
- CaveatsApplication Required, Deposit Required, Credit Check, Employment Letter, Lease Agreement, References Required
Listing Contracted With: RIGHT AT HOME REALTY
Description
Luxury Tridel Condo, 2-bedroom + Den Condo Unit For Rent, Come With 2 Washrooms, State Of The Art Amenities, Indoor/Outdoor Pool, Gym, Sauna, Tennis Court, Etc., Minutes To T.T.C., Scarborough Town Centre, Supermarket, Hwy 401, Walmart, Etc.,
Highlights
Fridge, Stove, Washer, Dryer, Dishwasher, All Electrical Light Fixtures, All Window Coverings And All Permanent Fixtures, One Parking Is Also Included,
Want to learn more about 403-88 Corporate Dr (McCowan / 401)?

Toronto Condo Team Sales Representative - Founder
Right at Home Realty Inc., Brokerage
Your #1 Source For Toronto Condos
Rooms
Living
Level: Flat
Dimensions: 3.13m x
5.09m
Features:
Hardwood Floor, Combined W/Dining, Open Concept
Dining
Level: Flat
Dimensions: 3.02m x
4.38m
Features:
Hardwood Floor, Combined W/Living
Kitchen
Level: Flat
Dimensions: 2.45m x
2.7m
Features:
Marble Floor, Backsplash, Galley Kitchen
Br
Level: Flat
Dimensions: 3.63m x
4.23m
Features:
Laminate, 4 Pc Bath, B/I Closet
2nd Br
Level: Flat
Dimensions: 2.42m x
3.02m
Features:
Laminate, Large Closet
Solarium
Level: Flat
Dimensions: 3.02m x
3.7m
Features:
Laminate, Sliding Doors, East View
Real Estate Websites by Web4Realty
https://web4realty.com/

