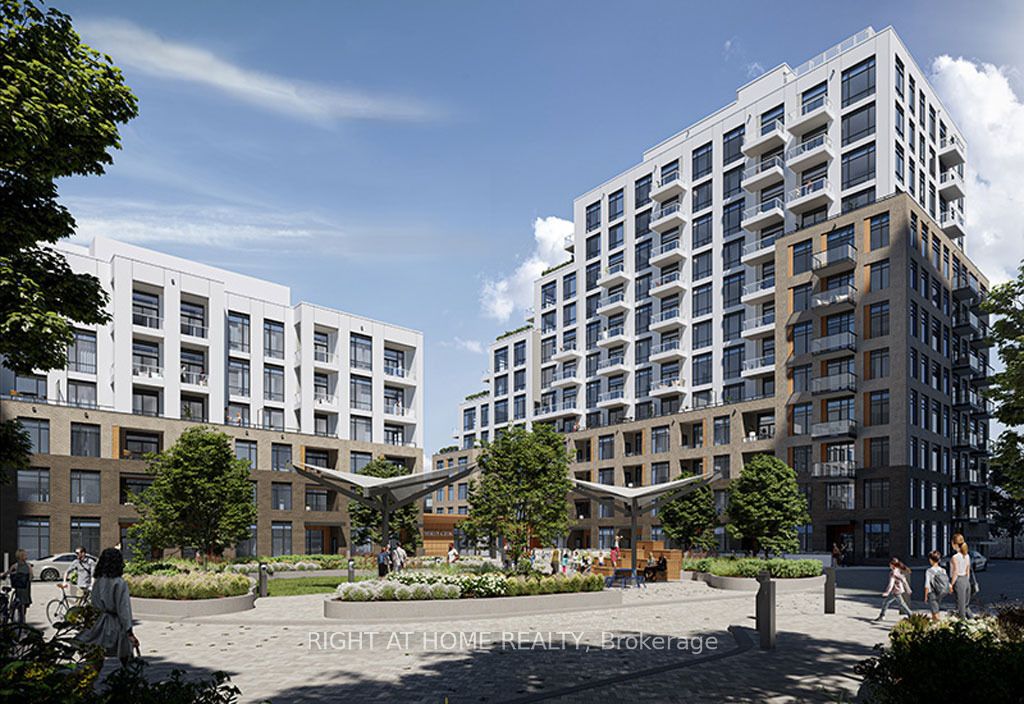
403-8 Beverley Glen Blvd (No)
Price: $2,395/Monthly
Status: For Rent/Lease
MLS®#: N9032817
- Community:Beverley Glen
- City:Vaughan
- Type:Condominium
- Style:Condo Apt (Apartment)
- Beds:1
- Bath:1
- Size:600-699 Sq Ft
- Garage:Underground
- Age:New
Features:
- ExteriorConcrete
- HeatingHeating Included, Forced Air, Gas
- Sewer/Water SystemsWater Included
- AmenitiesConcierge, Gym, Party/Meeting Room, Visitor Parking
- Lot FeaturesPark, Public Transit, School
- CaveatsApplication Required, Deposit Required, Credit Check, Employment Letter, Lease Agreement, References Required
Listing Contracted With: RIGHT AT HOME REALTY
Description
Welcome to Boulevard, Brand new & never lived in 1 Bedroom Unit (with parking + locker) in the heart of beautiful Thornhill with gorgeous North views and great amenities! Brand new building by Daniels, an award-winning and reputable builder, one of the best in GTA. It also comes with amazing finishes, modern design, decor and features, 9ft smooth ceilings & modern built-in appliances. Bright unit with balcony, light coloured modern laminate flooring, quartz counter and kitchen island with microwave, modern ceramic tile backsplash. Modern bathroom with designer vanity and mirror. Building features include but are not limited to: grand lobby, concierge, business centre, fitness centre, yoga centre, basketball court, playroom, party room & outdoor terrace. Only a few steps away from Promenade shopping centre, Walmart and 3 plazas, public transit, restaurants, medical clinics, minutes to 407 & hwy 7 & more.
Highlights
S/S Fridge, S/S Stove, Cooktop, B/I S/S Oven, S/S Hood, All ELFs, Parking & Locker included
Want to learn more about 403-8 Beverley Glen Blvd (No)?

Toronto Condo Team Sales Representative - Founder
Right at Home Realty Inc., Brokerage
Your #1 Source For Toronto Condos
Rooms
Real Estate Websites by Web4Realty
https://web4realty.com/

