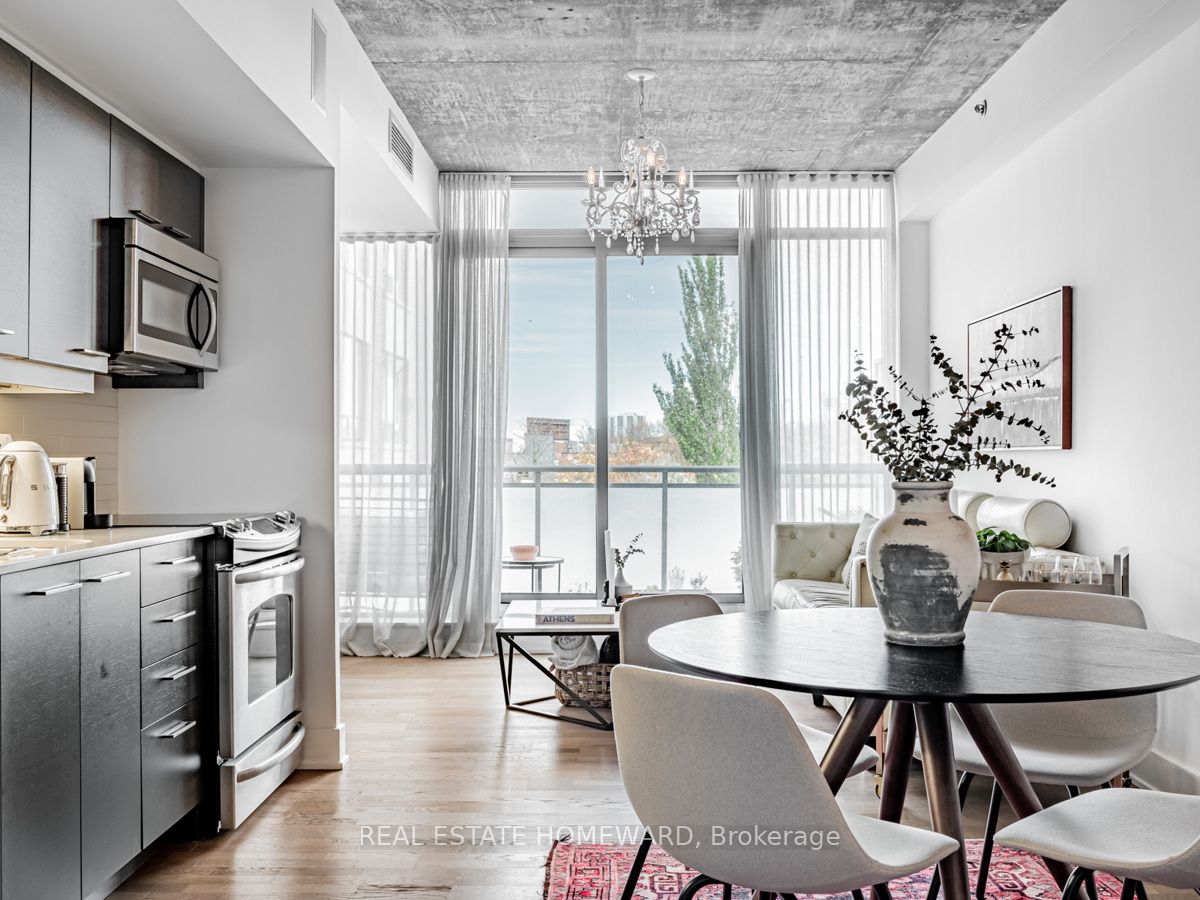
403-630 Queen St (West of Broadview on Queen)
Price: $669,000
Status: For Sale
MLS®#: E8484552
- Tax: $2,954.15 (2024)
- Maintenance:$776.62
- Community:South Riverdale
- City:Toronto
- Type:Condominium
- Style:Condo Apt (Apartment)
- Beds:1+1
- Bath:1
- Size:600-699 Sq Ft
- Garage:Underground
Features:
- ExteriorConcrete
- HeatingHeating Included, Forced Air, Electric
- Sewer/Water SystemsWater Included
- Extra FeaturesCommon Elements Included
Listing Contracted With: REAL ESTATE HOMEWARD
Description
Welcome to Sync Lofts in Riverside! Discover this stylish and spacious one-bedroom plus den loft in the heart of the downtown east side. Featuring a modern industrial charm with exposed concrete ceilings and ducts, creating a chic, contemporary feel. Enjoy the serene ambiance with north-facing park views from the expansive living and dining area, which flows seamlessly to a huge balcony perfect for catching stunning sunsets. The large bedroom offers ample closet space, while the separate den area provides flexibility for a home office or that weekend guest. Located on vibrant Queen Street East, you'll find yourself steps away from culinary delights like the Broadview Hotel, White Lily, and Blackbird Bakery. Coffee shops and cultural amenities are just around the corner, making everyday living a breeze. With easy access to transit and the Don Valley Parkway (DVP), commuting is seamless.Additional perks include your own parking space and a storage locker. Experience the best of urban living in this exceptional condo loft. Welcome home!
Highlights
Plenty of nearby parks and green space, a quick streetcar ride downtown, walking/biking paradise
Want to learn more about 403-630 Queen St (West of Broadview on Queen)?

Toronto Condo Team Sales Representative - Founder
Right at Home Realty Inc., Brokerage
Your #1 Source For Toronto Condos
Rooms
Real Estate Websites by Web4Realty
https://web4realty.com/

