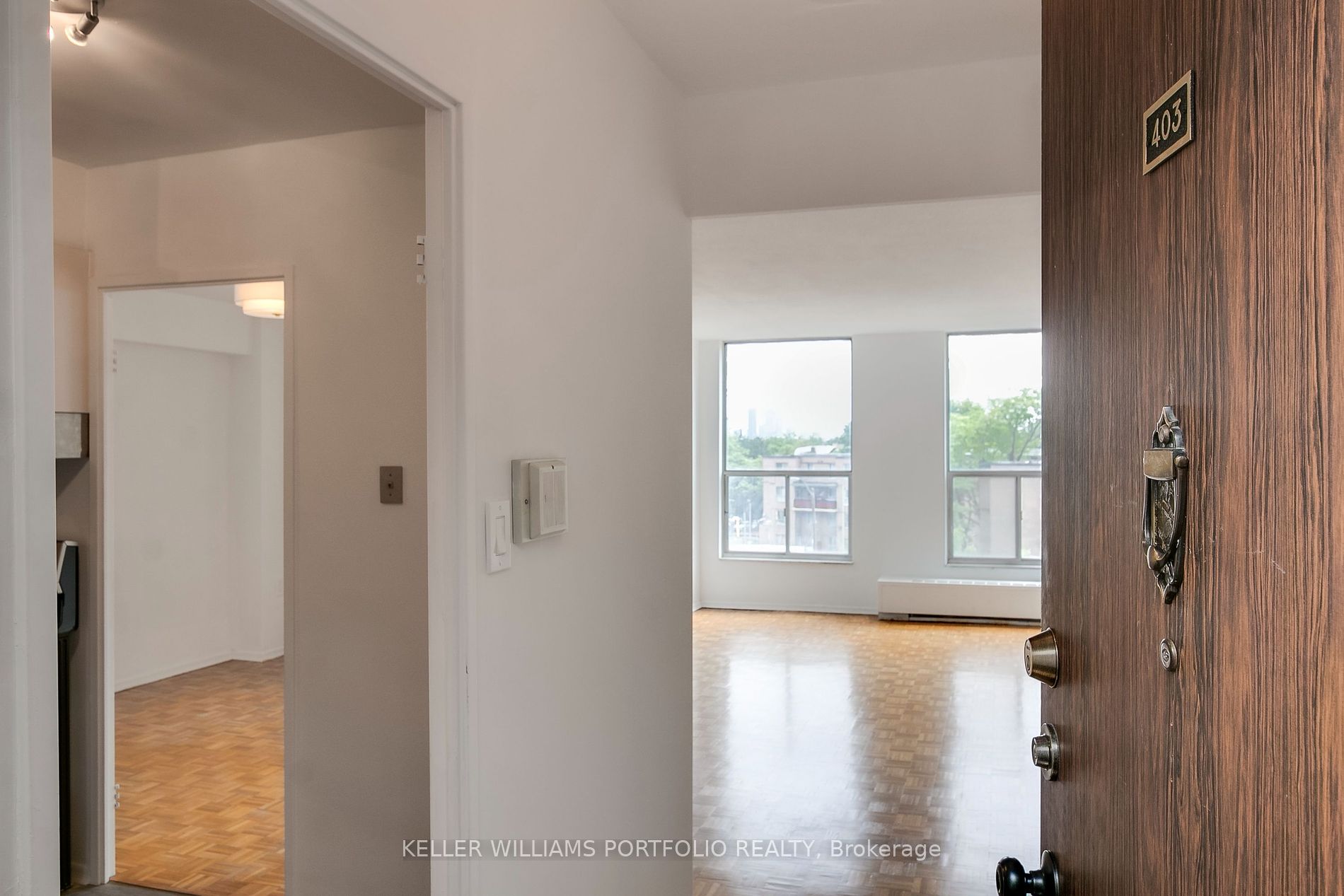
403-130 Neptune Dr (Bathurst/Wilson/401)
Price: $439,000
Status: For Sale
MLS®#: C8412944
- Tax: $1,399.18 (2024)
- Maintenance:$685.24
- Community:Englemount-Lawrence
- City:Toronto
- Type:Condominium
- Style:Condo Apt (Apartment)
- Beds:1
- Bath:1
- Size:700-799 Sq Ft
- Garage:Underground
Features:
- ExteriorBrick, Concrete
- HeatingHeating Included, Radiant, Gas
- Sewer/Water SystemsWater Included
- AmenitiesExercise Room, Gym, Outdoor Pool, Party/Meeting Room, Visitor Parking
- Lot FeaturesFenced Yard, Hospital, Park, Public Transit, Rec Centre, School
- Extra FeaturesCable Included, Common Elements Included
Listing Contracted With: KELLER WILLIAMS PORTFOLIO REALTY
Description
Exceptionally rare, move in ready 1 bedroom suite perfect for downsizing or jumping into the market. Located on the quiet, desirable south side of the building with unobstructed views, this bright and spacious suite includes parking and locker. Freshly painted and smartly refreshed with an updated bathroom, 4 new appliances, updated hardware, new flooring in the kitchen and refinished wood floors throughout the suite. Ample storage includes large linen closet, a separate laundry room with even more storage and lots of kitchen cabinets! Unwind on your large private balcony. This handy, central location has immediate access to the 401, is walking distance to schools, parks, shops, restaurants, subway, groceries, Baycrest Arena, and Yorkdale Mall/subway. Amenities include gym, women/men's sauna, outdoor pool, tennis court, laundry room, and library/lounge
Highlights
New stainless-steel appliances: Hamilton Beach fridge, stove, range hood. White Midea washer and dryer. All electric light fixtures
Want to learn more about 403-130 Neptune Dr (Bathurst/Wilson/401)?

Toronto Condo Team Sales Representative - Founder
Right at Home Realty Inc., Brokerage
Your #1 Source For Toronto Condos
Rooms
Real Estate Websites by Web4Realty
https://web4realty.com/

