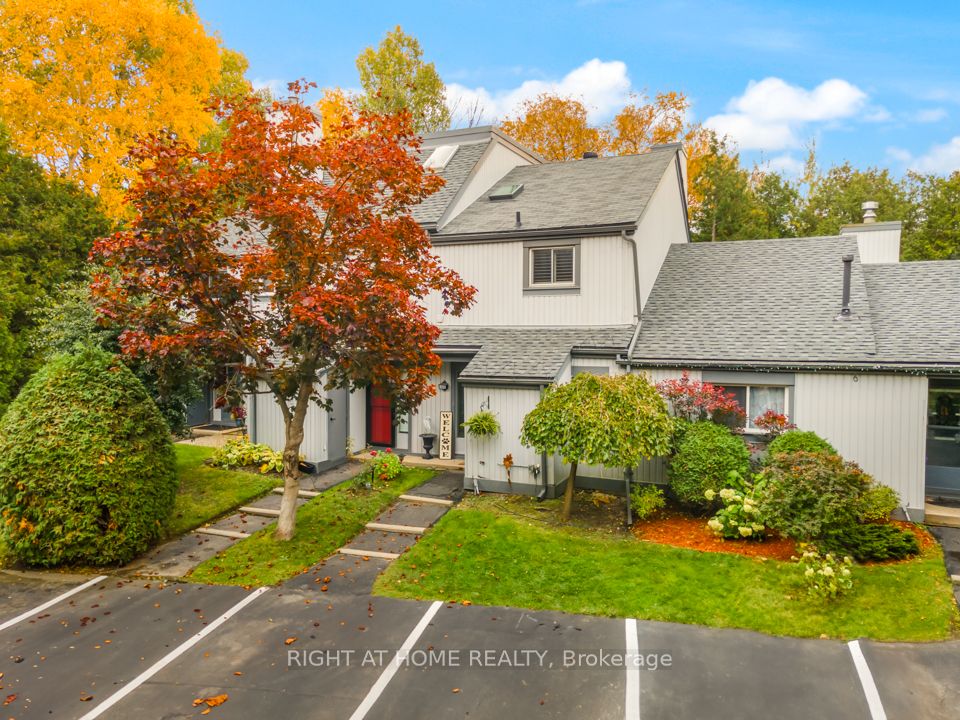- Tax: $1,872.9 (2023)
- Maintenance:$332.5
- Community:Collingwood
- City:Collingwood
- Type:Condominium
- Style:Comm Element Condo (2-Storey)
- Beds:2
- Bath:2
- Size:900-999 Sq Ft
- Basement:Crawl Space
- Age:31-50 Years Old
Features:
- InteriorFireplace, Laundry Room
- ExteriorVinyl Siding
- HeatingBaseboard, Electric
- AmenitiesBbqs Allowed, Bike Storage, Visitor Parking
- Lot FeaturesBeach, Cul De Sac, Electric Car Charger, Golf, Lake/Pond, Skiing
- Extra FeaturesCommon Elements Included
Listing Contracted With: RIGHT AT HOME REALTY
Description
Experience the perfect blend of recreational and relaxed living in this townhouse, nestled on a quite cul-de-sac. Ideal as a weekend retreat or a full-time residence, its proximity to skiing and golfing venues encapsulates a perpetual vacation vibe. The 2-bedroom, 2-bath residence boasts an 11ft cathedral ceiling and skylight, infusing the open concept living & kitchen areas with a spacious feel that makes entertaining a breeze. A 240v EV plug in the front storage for easy electric car charging. Warm up by the fireplace post skiing or enjoy a BBQ on your spacious balcony. The Primary Bedroom includes a custom feature wall with a renovated 4-piece bathroom that opens to a 12ft x 10ft walk-out deck, while the second bedroom also includes a new feature wall. The home features a fresh coat of paint, upgraded light fixtures and new carpet throughout the entire home, encapsulating a warm and inviting ambiance, complemented by a newly renovated 4-piece bathroom on the ground floor.
Highlights
Just a 2-minute walk away, discover eateries, cafes, and bars, with a spa, marina, and the serene waters of Georgian Bay. A quick drive to downtown Collingwood's shops and restaurants. Seize the lifestyle you deserve; book a showing today!
Want to learn more about 403-12 Dawson Dr (Use Google Maps!)?

Toronto Condo Team Sales Representative - Founder
Right at Home Realty Inc., Brokerage
Your #1 Source For Toronto Condos
Rooms
Real Estate Websites by Web4Realty
https://web4realty.com/


