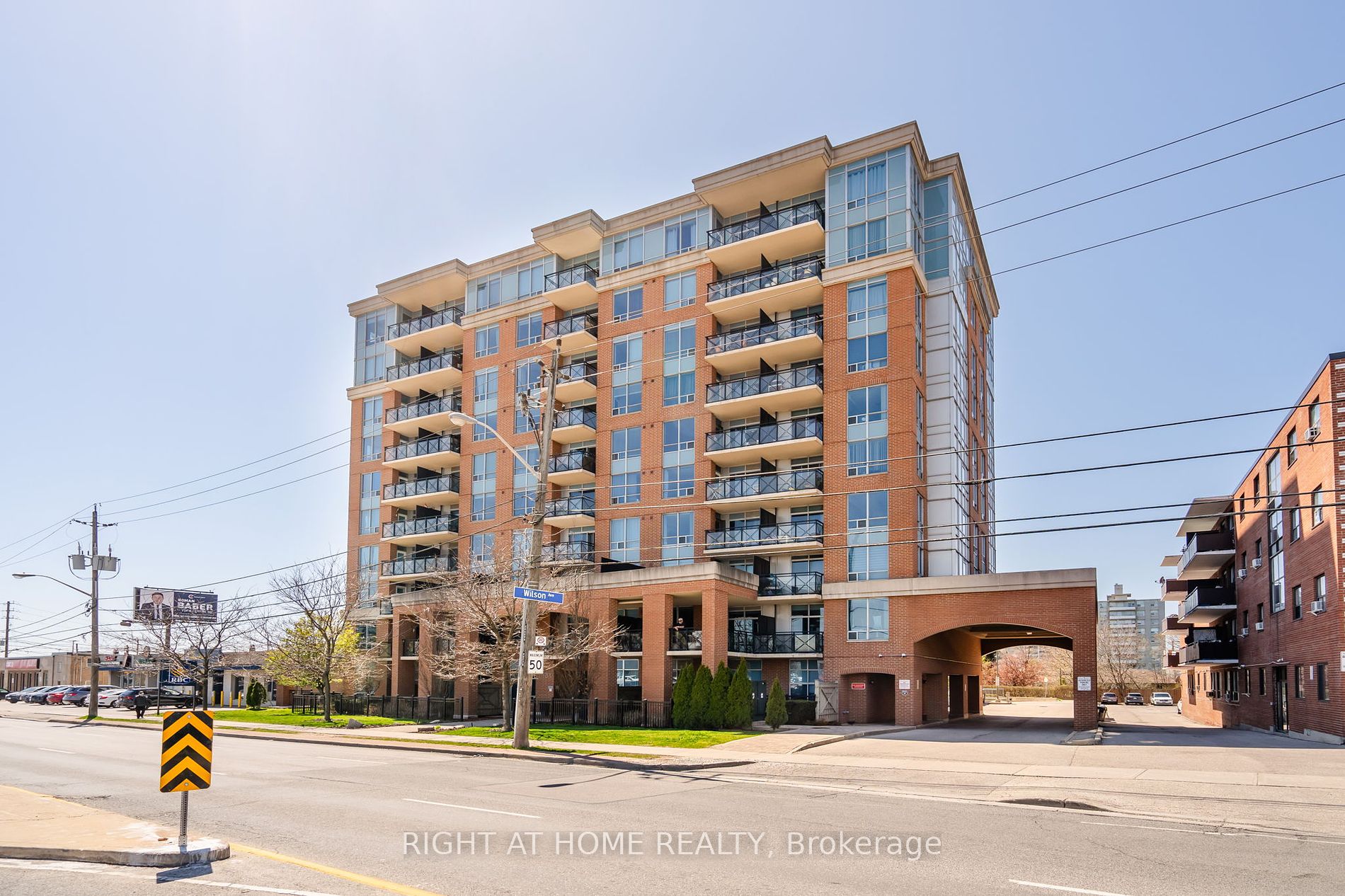- Tax: $2,252 (2024)
- Maintenance:$721.15
- Community:Downsview-Roding-CFB
- City:Toronto
- Type:Condominium
- Style:Condo Apt (Apartment)
- Beds:2
- Bath:2
- Size:800-899 Sq Ft
- Garage:Underground
- Age:16-30 Years Old
Features:
- ExteriorBrick
- HeatingHeating Included, Forced Air, Gas
- Sewer/Water SystemsWater Included
- AmenitiesGym, Party/Meeting Room, Visitor Parking
- Lot FeaturesPublic Transit, Rec Centre
- Extra FeaturesPrivate Elevator, Common Elements Included
Listing Contracted With: RIGHT AT HOME REALTY
Description
Welcome to 2772 Keele Street Unit 402 in desirable Downsview | Roding. This beautifully kept condo unit has 2 nice sized bedrooms both with closet organizers, 2 full 4 piece bathrooms, a large living room/dining room for all your entertaining needs. The ample sized balcony allows you to sit outside inn this corner unit and enjoy the views. This unit comes complete with not 1 but 2 underground parking spots and a storage locker. Monthly maintenance fee includes central air conditioning, common elements, exterior maintenance, heat, building insurance, parking, and water 4) Enjoy several amenities at your fingertips including a gym, a party room, a meeting room, visitor parking, and a phone entry system 5) Fantastic location, placed nearby Highway 401 access, shopping opportunities, Humber River Hospital, Downsview Park, Yorkdale Mall, and public transit routes. Book your showing today!
Want to learn more about 402-2772 Keele St (Wilson to Keele)?

Toronto Condo Team Sales Representative - Founder
Right at Home Realty Inc., Brokerage
Your #1 Source For Toronto Condos
Rooms
Real Estate Websites by Web4Realty
https://web4realty.com/


