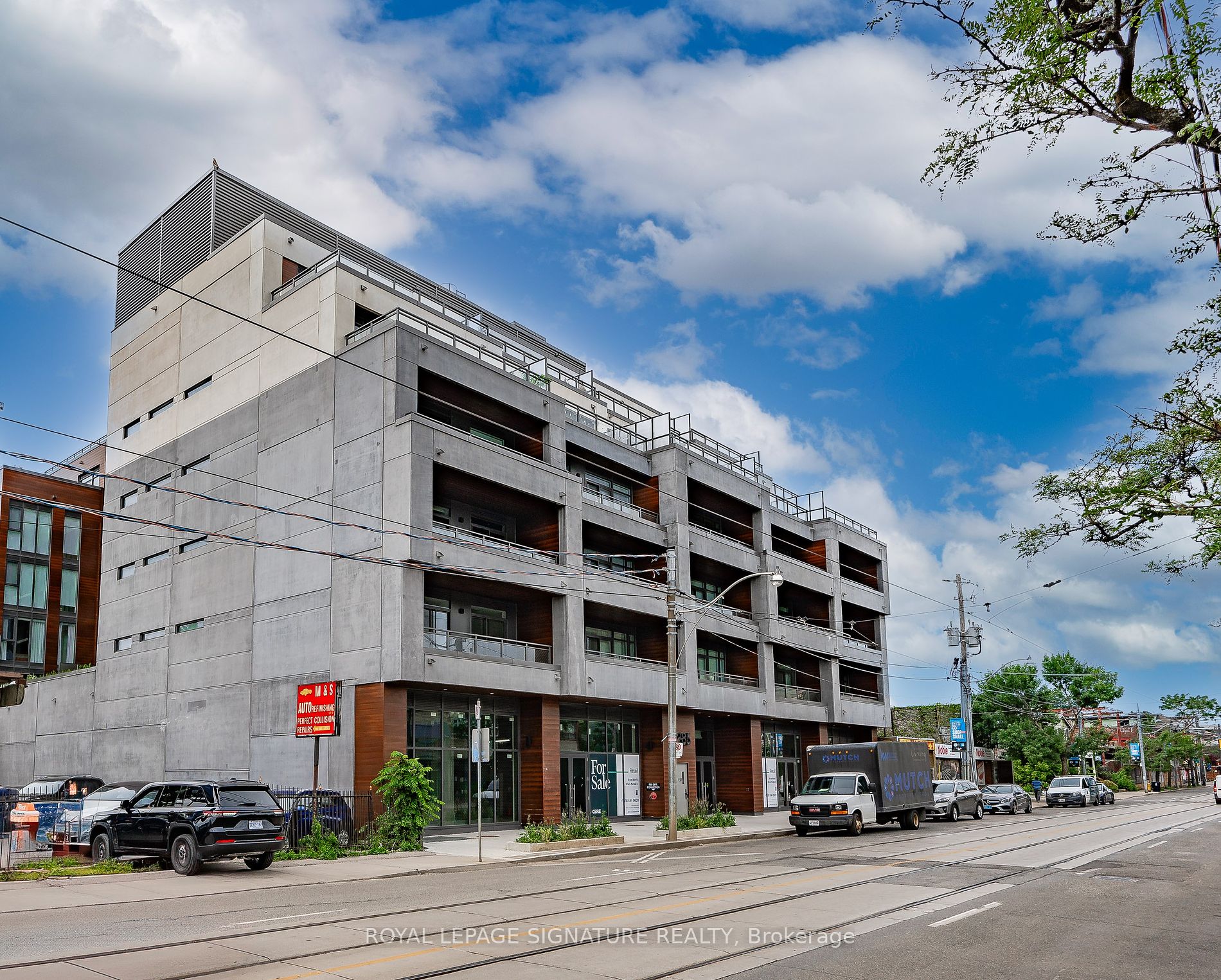
402-1285 Queen St E (Leslie St / Queen St E)
Price: $3,500/Monthly
Status: For Rent/Lease
MLS®#: E8485128
- Community:Greenwood-Coxwell
- City:Toronto
- Type:Condominium
- Style:Condo Apt (Apartment)
- Beds:2+1
- Bath:2
- Size:900-999 Sq Ft
- Garage:Underground
Features:
- ExteriorConcrete
- HeatingForced Air, Gas
- AmenitiesBike Storage, Concierge, Exercise Room, Party/Meeting Room, Rooftop Deck/Garden
- Lot FeaturesPrivate Entrance, Library, Park, Public Transit, School
- Extra FeaturesCommon Elements Included
- CaveatsApplication Required, Deposit Required, Credit Check, Employment Letter, Lease Agreement, References Required
Listing Contracted With: ROYAL LEPAGE SIGNATURE REALTY
Description
This spacious 905 sq ft condo is located within a private residential community in the very desirable Leslieville area. This Bright brand new 2-bedroom + den, 2-bathroom condo has a fantastic layout with an open concept living and dining room, modern kitchen, and a substantial den. This condo also boasts contemporary bathrooms, gorgeous kitchen cabinetry with integrated appliances, and a massive terrace, perfect for entertaining and relaxing. As you stroll into the suite, be greeted by stunning flooring, sizable bedrooms plus a den, and natural cascading light throughout. The superb primary bedroom features a spacious 4-piece bathroom ensuite with a closet and a private chic walk-out to a lavish terrace with incredible views. The second bedroom boasts a double closet with a bright window, perfect for an office or bedroom.
Highlights
This condo is beautifully located, surrounded by greenery and magnificent gardens. This property is within walking distance to the TTC, fantastic restaurants, convenient grocery stores & gorgeous parks. One parking and one locker included.
Want to learn more about 402-1285 Queen St E (Leslie St / Queen St E)?

Toronto Condo Team Sales Representative - Founder
Right at Home Realty Inc., Brokerage
Your #1 Source For Toronto Condos
Rooms
Real Estate Websites by Web4Realty
https://web4realty.com/

