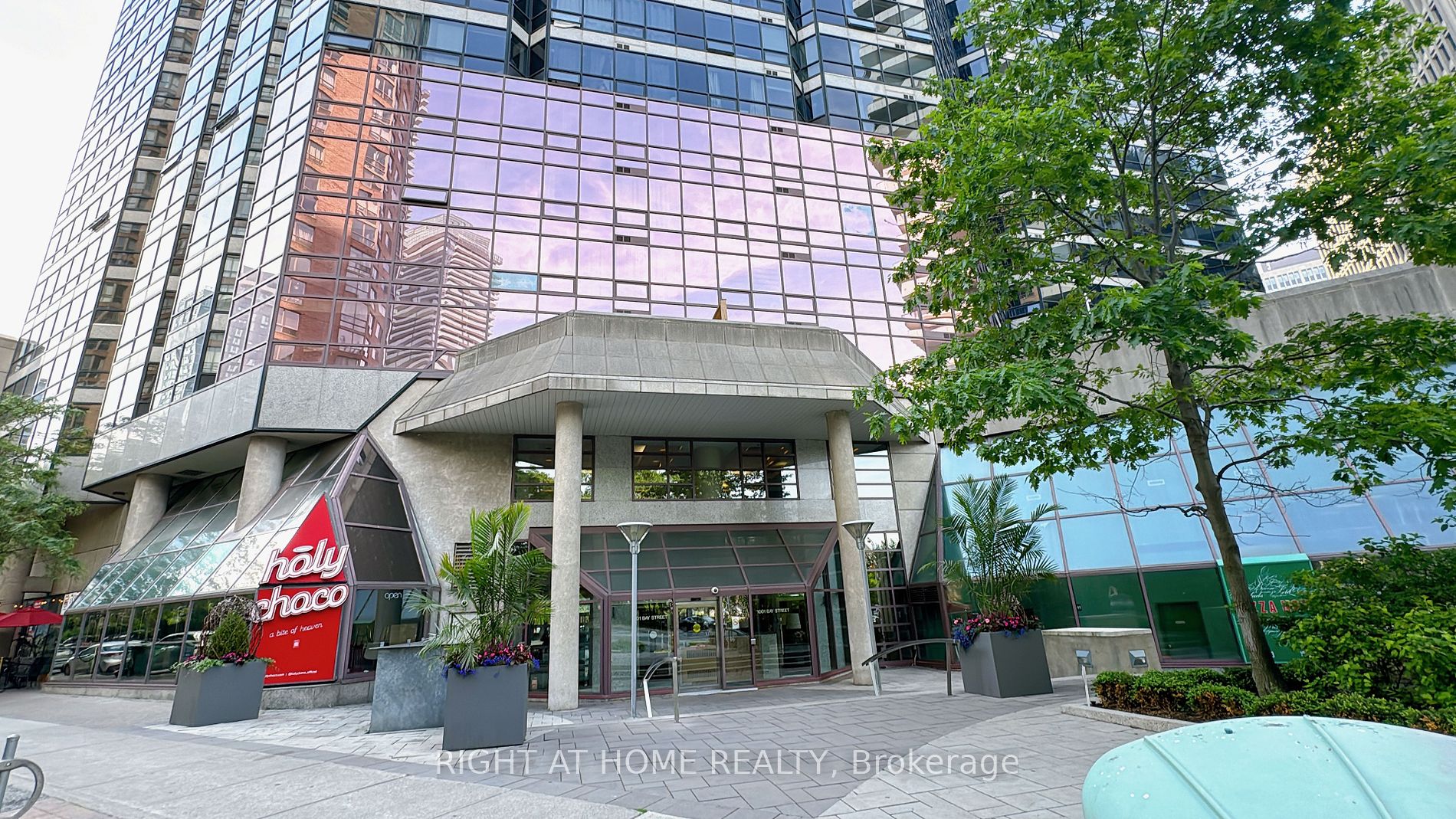Share


$2,600/Monthly
402-1001 Bay St (Bay St/Wellesley)
Price: $2,600/Monthly
Status: For Rent/Lease
MLS®#: C8404948
$2,600/Monthly
- Community:Bay Street Corridor
- City:Toronto
- Type:Condominium
- Style:Condo Apt (Apartment)
- Beds:1+1
- Bath:1
- Size:600-699 Sq Ft
- Garage:Underground
Features:
- ExteriorConcrete
- HeatingHeat Pump, Electric
- Sewer/Water SystemsWater Included
- AmenitiesConcierge, Exercise Room, Gym, Indoor Pool, Recreation Room, Visitor Parking
- Lot FeaturesPrivate Entrance, Hospital, Library, Park, Public Transit
- Extra FeaturesFurnished, Cable Included, Common Elements Included
- CaveatsApplication Required, Deposit Required, Credit Check, Employment Letter, Lease Agreement, References Required
Listing Contracted With: RIGHT AT HOME REALTY
Description
Location! Location! Location! Great Opportunity To Rent A Spacious Unit At Prime Location Downtown Toronto. Great Layout 1Bed+Den (Sliding Door) Can Be Used As 2nd Bedroom. TTC At DoorSteps. Steps To Wellesley And Bay Subway Station. Near Yorkville And Bloor Shops, UofT, Ryerson University, Restaurants, Hospitals, Queen Park. Ideal For Professionals Or Students ... 24Hr Concierge. Laundry Ensuite
Want to learn more about 402-1001 Bay St (Bay St/Wellesley)?

Toronto Condo Team Sales Representative - Founder
Right at Home Realty Inc., Brokerage
Your #1 Source For Toronto Condos
Rooms
Living
Level: Main
Dimensions: 3.4m x
5.7m
Features:
Laminate, Combined W/Dining
Dining
Level: Main
Dimensions: 3.4m x
5.7m
Features:
Laminate, Combined W/Living
Kitchen
Level: Main
Dimensions: 2.6m x
2.6m
Features:
Tile Floor, Combined W/Laundry
Prim Bdrm
Level: Main
Dimensions: 2.9m x
4.3m
Features:
Laminate, 4 Pc Ensuite
Den
Level: Main
Dimensions: 2.7m x
3.6m
Features:
Laminate, Sliding Doors
Real Estate Websites by Web4Realty
https://web4realty.com/

