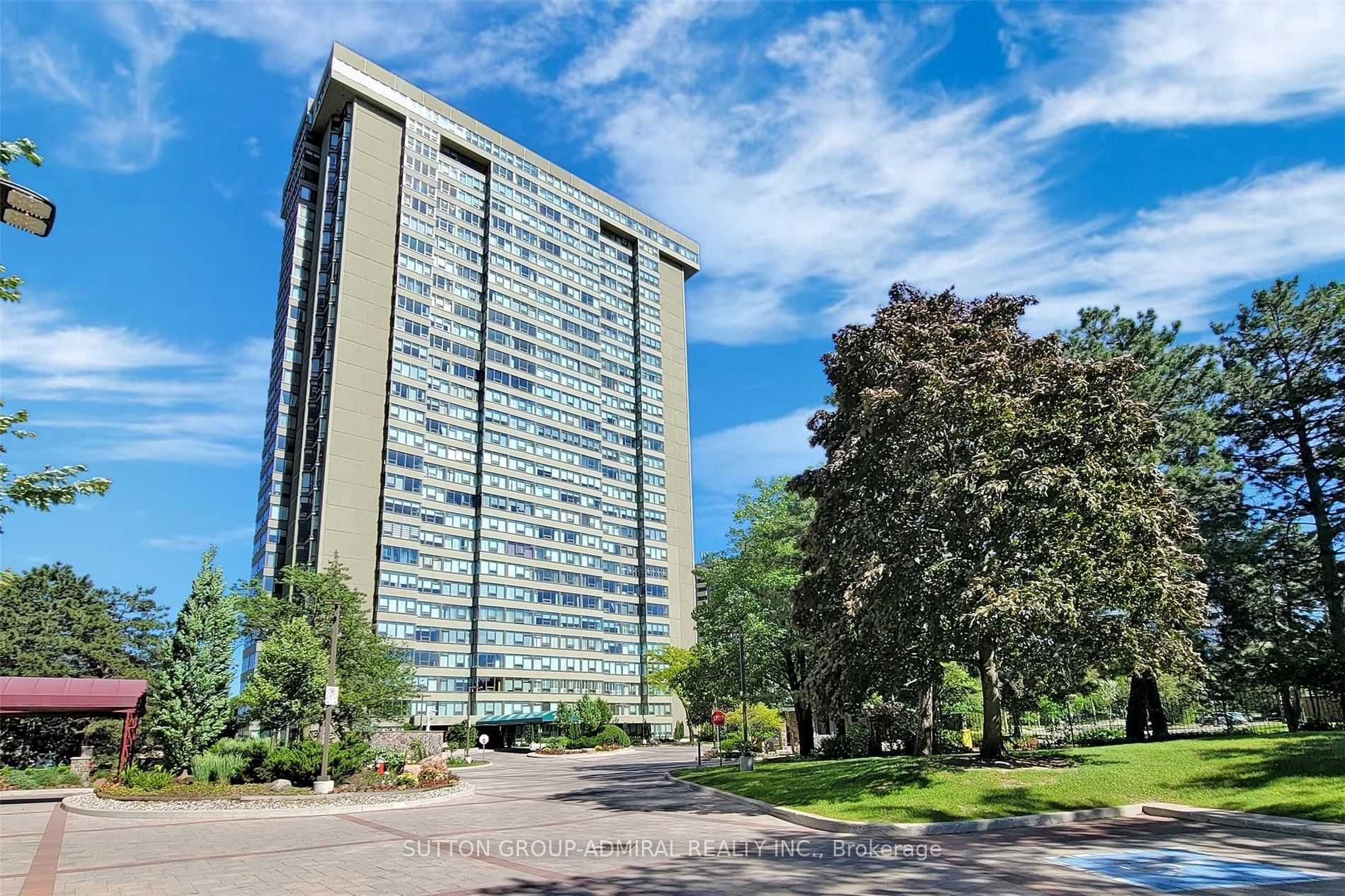
401-55 Skymark Dr (Don Mills / Finch)
Price: $1,200,000
Status: For Sale
MLS®#: C8389970
- Tax: $2,665.1 (2023)
- Maintenance:$1,230
- Community:Hillcrest Village
- City:Toronto
- Type:Condominium
- Style:Condo Apt (Apartment)
- Beds:3
- Bath:2
- Size:1600-1799 Sq Ft
- Garage:Underground
Features:
- ExteriorConcrete
- HeatingHeating Included, Forced Air, Gas
- Sewer/Water SystemsWater Included
- Lot FeaturesClear View, Park, Place Of Worship, Public Transit, School
- Extra FeaturesCable Included, Common Elements Included, Hydro Included
Listing Contracted With: SUTTON GROUP-ADMIRAL REALTY INC.
Description
Welcome to this exquisite and luminous renovation with quality workmanship that is evident in every corner! Hotel-like living with luxurious amenities. The heart of this unique unit beets in the open-concept floor plan with renovated top-of-the-line appliances!Generous-sized bedrooms with massive windows and plenty of closet space! Turn key ready to enjoy! Maintenance fees include water, heat, hydro, CAC, building insurance, common elements & internet. Modern living in this meticulously designed and well-appointed residence.Extras:Fantastic Building W/ unparalleled amenities Including 24Hr gatehouse & security, gym, I/O pools, sauna, tennis/squash courts, party/lounge/meeting rooms, library, multimedia Rm & Visitor Parking. No additional bills!
Want to learn more about 401-55 Skymark Dr (Don Mills / Finch)?

Toronto Condo Team Sales Representative - Founder
Right at Home Realty Inc., Brokerage
Your #1 Source For Toronto Condos
Rooms
Real Estate Websites by Web4Realty
https://web4realty.com/

