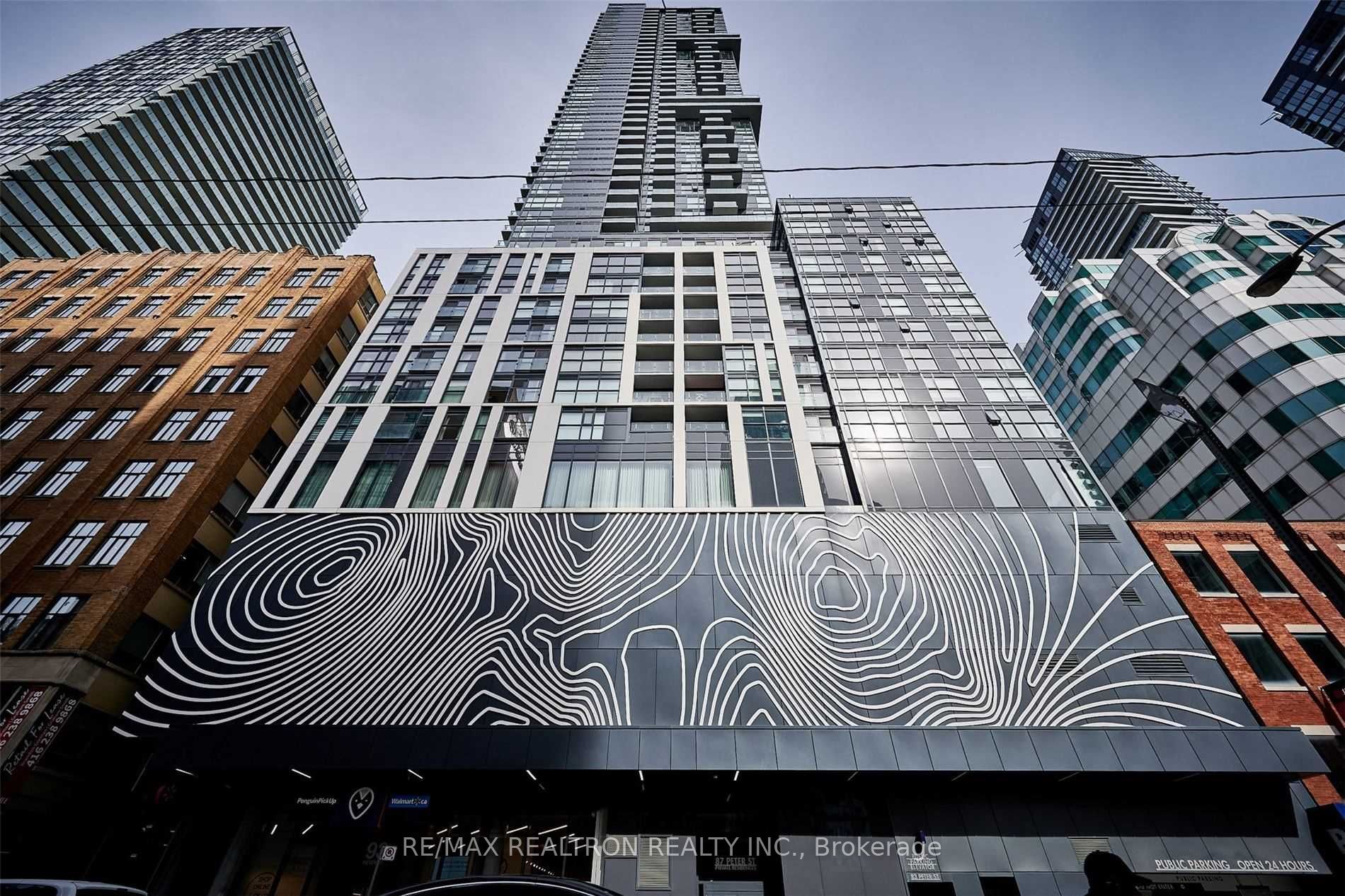
4007-87 Peter St (Peter Street/ Adelaide St W)
Price: $2,650/Monthly
Status: For Rent/Lease
MLS®#: C9045892
- Community:Waterfront Communities C1
- City:Toronto
- Type:Condominium
- Style:Condo Apt (Apartment)
- Beds:1+1
- Bath:1
- Size:500-599 Sq Ft
Features:
- ExteriorConcrete
- HeatingHeating Included, Forced Air, Gas
- Sewer/Water SystemsWater Included
- AmenitiesBike Storage, Concierge, Gym, Party/Meeting Room
- Lot FeaturesPark, Place Of Worship, Public Transit, Rec Centre, School
- Extra FeaturesCommon Elements Included
- CaveatsApplication Required, Deposit Required, Credit Check, Employment Letter, Lease Agreement, References Required
Listing Contracted With: RE/MAX REALTRON REALTY INC.
Description
This beautiful, move-in-ready home at 87 Peter St features 9' ceilings and plenty of natural light with the large floor to ceiling windows. The spacious den is versatile enough to serve as an office or fits a single bed. Built by Menkes, it is ideally located in the heart of the Entertainment District, close to the Financial District, CN Tower, Rogers Centre, and Chinatown. Residents enjoy luxurious amenities including a water spa, hot tub, massage beds, water walls, co-ed steam room, billiards lounge, dining room, outdoor terrace, party room with a bar, gym, yoga center, and more.
Highlights
Built In Modern Appliances. Fridge, Stove, Dishwasher, Microwave, Hood Fan, Stacked Washer & Dryer. Existing Light Fixtures And Window Blinds.
Want to learn more about 4007-87 Peter St (Peter Street/ Adelaide St W)?

Toronto Condo Team Sales Representative - Founder
Right at Home Realty Inc., Brokerage
Your #1 Source For Toronto Condos
Rooms
Real Estate Websites by Web4Realty
https://web4realty.com/

