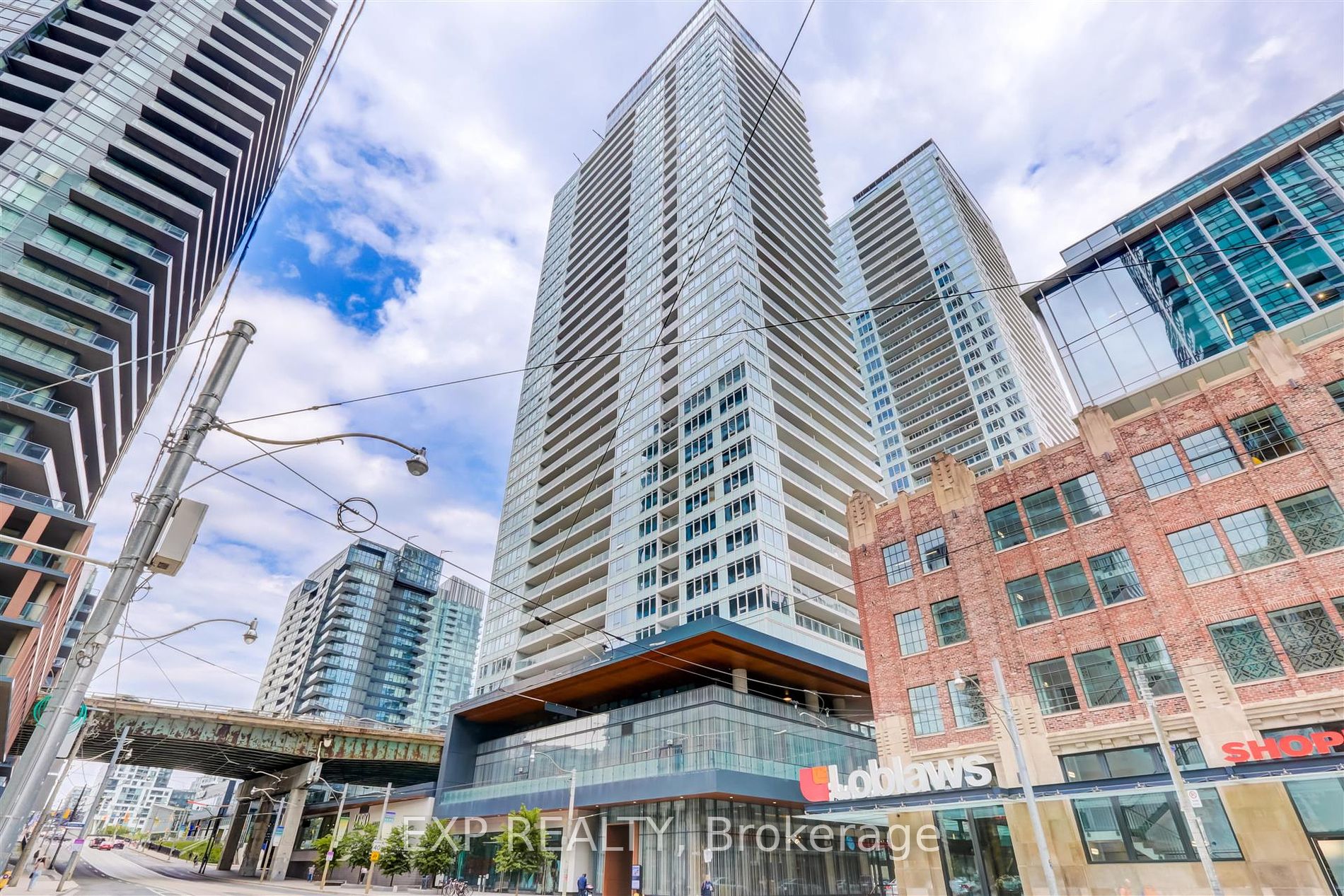
4006-19 Bathurst St (Lakeshore Blvd & Bathurst St)
Price: $2,800/Monthly
Status: For Rent/Lease
MLS®#: C8390522
- Community:Waterfront Communities C1
- City:Toronto
- Type:Condominium
- Style:Condo Apt (Apartment)
- Beds:1+1
- Bath:1
- Size:500-599 Sq Ft
- Garage:Underground
- Age:0-5 Years Old
Features:
- ExteriorConcrete
- HeatingForced Air, Gas
- Sewer/Water SystemsWater Included
- AmenitiesConcierge, Guest Suites, Gym, Media Room, Party/Meeting Room, Sauna
- Extra FeaturesCommon Elements Included
- CaveatsApplication Required, Deposit Required, Credit Check, Employment Letter, Lease Agreement, References Required
Listing Contracted With: EXP REALTY
Description
Welcome to The Lakeshore at 19 Bathurst St! This stunning corner unit soars above the 50,000 sq. ft. Loblaw's flagship supermarket, right in the heart of the vibrant CityPlace community. Featuring an immaculate 1+Den layout, this unit includes a sunroom with a window that can serve as a second bedroom. Enjoy a stylish kitchen with high-end appliances and laminate flooring throughout. Residents have access to 23,000 sq. ft. of hotel-style amenities. You'll be steps away from transit, an 8-acre park, a school, a community centre, shopping, restaurants, and more. The unit comes with one parking spot. This newer CityPlace community is adjacent to a new shopping complex with a 50K sq. ft. Loblaws, LCBO, and Shoppers Drug Mart. Walk to parks, the harbour front, banks, shops, and restaurants, and enjoy being just minutes from Union Station, the DVP, and Lakeshore Blvd.
Highlights
S/S Appliances: Fridge, Cooktop , B/I Dishwasher, Microwave, Rangehood, All Existing Light Fixtures, All Existing Window Coverings, Washer & Dryer. One Parking
Want to learn more about 4006-19 Bathurst St (Lakeshore Blvd & Bathurst St)?

Toronto Condo Team Sales Representative - Founder
Right at Home Realty Inc., Brokerage
Your #1 Source For Toronto Condos
Rooms
Real Estate Websites by Web4Realty
https://web4realty.com/

