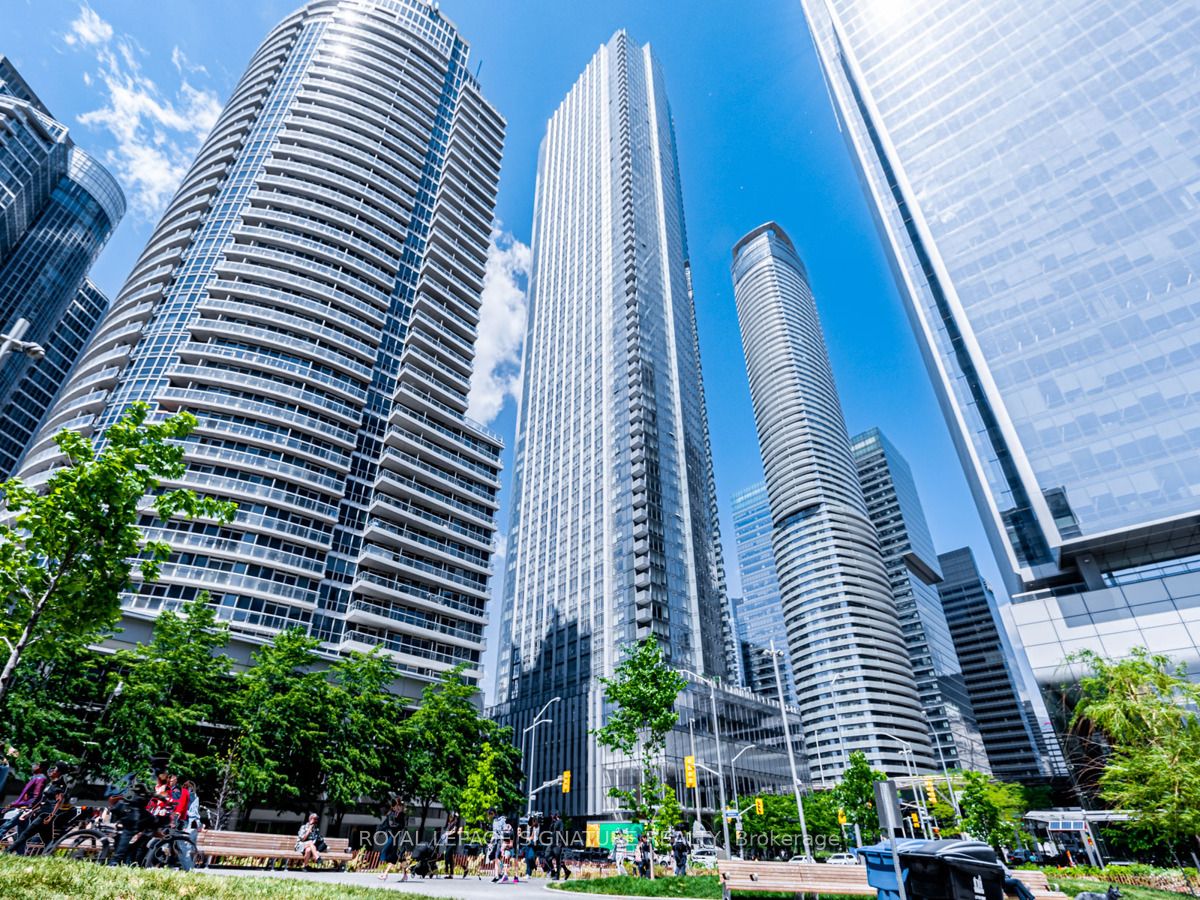
4005-10 York St (York St/Harbour St)
Price: $1,079,000
Status: Sale Pending
MLS®#: C8383554
- Tax: $4,970.4 (2023)
- Maintenance:$652.04
- Community:Waterfront Communities C1
- City:Toronto
- Type:Condominium
- Style:Condo Apt (Apartment)
- Beds:2
- Bath:2
- Size:800-899 Sq Ft
- Garage:Underground
Features:
- ExteriorConcrete, Metal/Side
- HeatingForced Air, Gas
- AmenitiesConcierge, Exercise Room, Games Room, Guest Suites, Outdoor Pool, Party/Meeting Room
- Extra FeaturesCommon Elements Included
Listing Contracted With: ROYAL LEPAGE SIGNATURE REALTY
Description
Welcome Home To Pinnacle Of Downtown Living. Tridel's Award Winning 10 York St. South/East Corner Suite With Stunning Lake & City Views. The Condo Offers Smart Home Technology For Convenient Building/Suite Access From Your Phone. Luxurious Finishes & Elegant Design. The Shore Club Offers Hotel Like Amenities. Centrally Located In The Downtown Core: Walk To Financial District, Union Station, Path, Sports Arenas, Supermarkets, Harbourfront. One of The Best Managed Buildings And A True Sense of Pride in Ownership In This Development. Experience Urban Living At Toronto's Finest Address. A Must See! Photos Are Virtually Staged.
Highlights
5 Star amenities: Keyless Access Building, Enhanced security, visitor parking, Gym, The Shore Club, Sauna, Spa, Theater, Spin Class, Yoga Room, Outdoor Pool W/ Cabanas, Party rooms, Guest Suites + More
Want to learn more about 4005-10 York St (York St/Harbour St)?

Toronto Condo Team Sales Representative - Founder
Right at Home Realty Inc., Brokerage
Your #1 Source For Toronto Condos
Rooms
Real Estate Websites by Web4Realty
https://web4realty.com/

