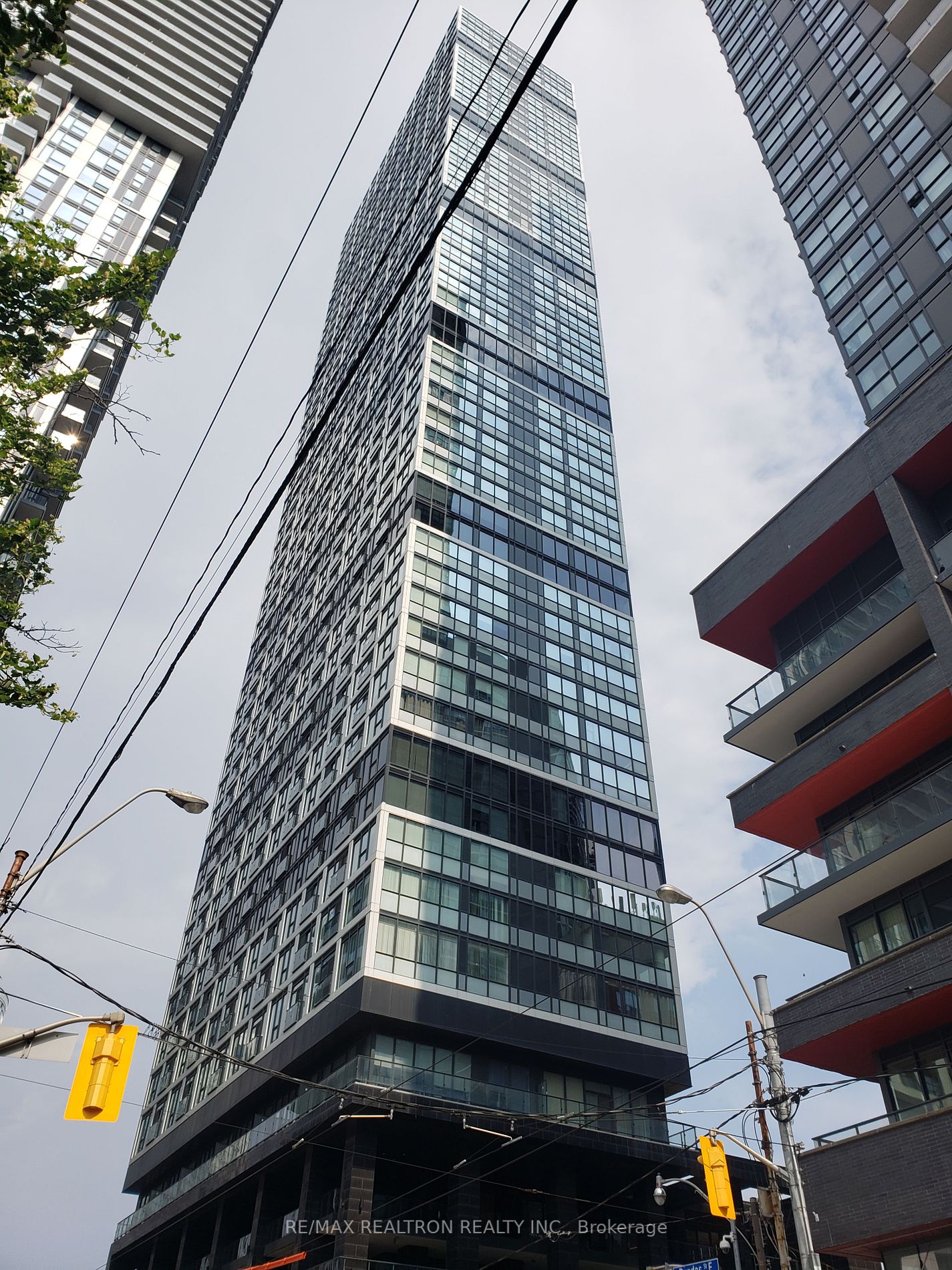
4002-181 Dundas St E (Dundas St/Jarvis St)
Price: $2,300/Monthly
Status: For Rent/Lease
MLS®#: C8468710
- Community:Moss Park
- City:Toronto
- Type:Condominium
- Style:Condo Apt (Apartment)
- Beds:1+1
- Bath:1
- Size:500-599 Sq Ft
- Garage:Underground
- Age:0-5 Years Old
Features:
- ExteriorConcrete
- HeatingHeating Included, Forced Air, Gas
- AmenitiesBbqs Allowed, Bike Storage, Concierge, Exercise Room, Party/Meeting Room, Rooftop Deck/Garden
- Lot FeaturesClear View
- Extra FeaturesCommon Elements Included
- CaveatsApplication Required, Deposit Required, Credit Check, Employment Letter, Lease Agreement, References Required
Listing Contracted With: RE/MAX REALTRON REALTY INC.
Description
Welcome to Grid Condo, located in the prime downtown area of Dundas/Jarvis. This highly functional 1+Den unit features an open concept layout, with the den easily convertible to a 2nd Br via a sliding door. Enjoy stunning, unobstructed northern views. The condo boasts beautiful laminate flooring throughout, a modern kitchen equipped w/stainless steel appliances, quartz countertops and elegant backsplash. Fantastic amenities include a 3000 sq.ft. fitness centre, two expansive outdoor terraces, a sophisticated 7000 sq.ft. learning centre, a media room, lounge, dining area and much more. Situated just steps away from parks, signature coffee shops, restaurants, and the famous Dundas Square etc. Convenient streetcar and TTC access at your doorstep. Experience the best of vibrant downtown living.
Highlights
All existing S/S appliances; Fridge, Stove, Dishwasher, Microwave, Hood Fan, Front Load Washer and Dryer, Window Blinds, Existing Lighting Fixtures
Want to learn more about 4002-181 Dundas St E (Dundas St/Jarvis St)?

Toronto Condo Team Sales Representative - Founder
Right at Home Realty Inc., Brokerage
Your #1 Source For Toronto Condos
Rooms
Real Estate Websites by Web4Realty
https://web4realty.com/

