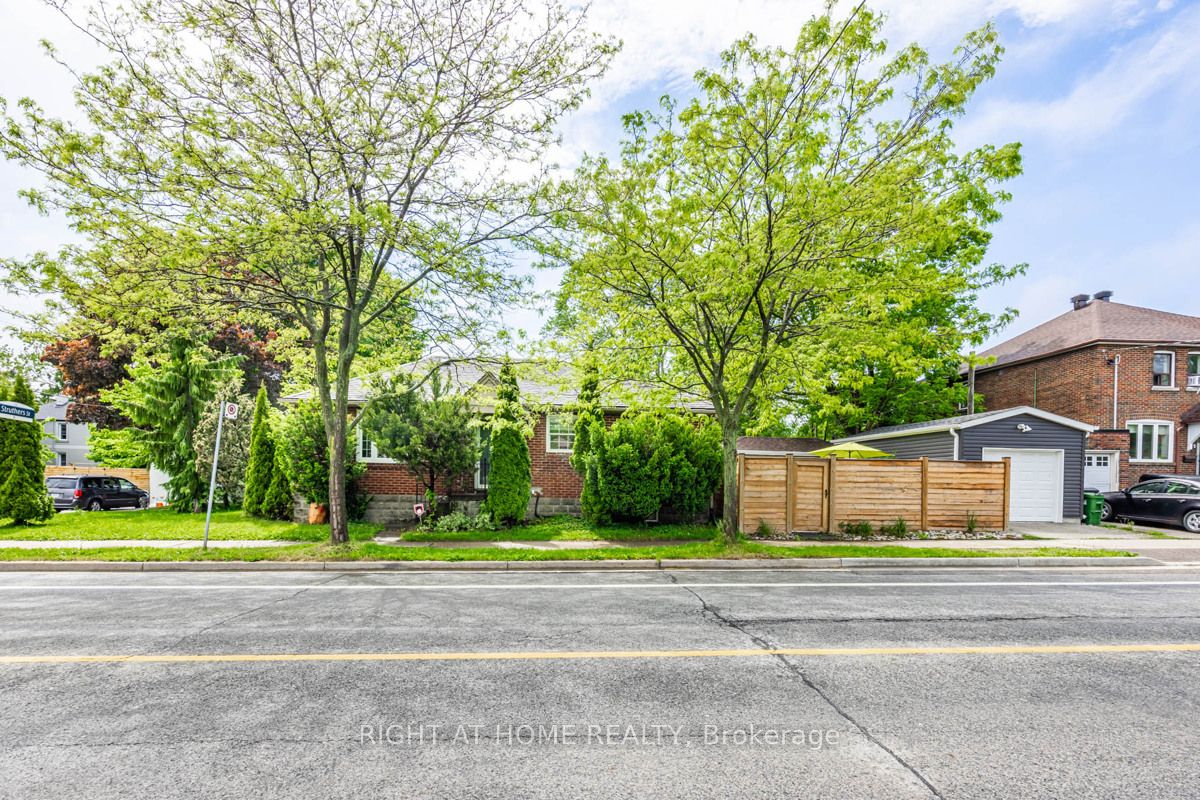
4 Struthers St (Royal York Rd. & Struthers St.)
Price: $998,888
Status: Sale Pending
MLS®#: W8386278
- Tax: $3,984.32 (2023)
- Community:Mimico
- City:Toronto
- Type:Residential
- Style:Detached (Bungalow)
- Beds:2+1
- Bath:2
- Basement:Apartment
- Garage:Detached (1 Space)
Features:
- ExteriorBrick
- HeatingForced Air, Gas
- Sewer/Water SystemsSewers, Municipal
Listing Contracted With: RIGHT AT HOME REALTY
Description
Very well taken care of Bungalow house by owner. Located in a quiet family-friendly neighbourhood. Amazing opportunity to own a mint move-in-ready house with the added income opportunity with the finished basement with separate entrance. Large tranquil Zen-like backyard, great for entertaining large number of guests or just to relax with your favourite beverage and book. Near TTC stop, GO train station, Gardiner & downtown Toronto, 5 minutes to the Lake, Waterfront trails, etc. You do not want to miss out on the opportunity of owning this house.
Highlights
Leaf Filter Gutter Protection installed in 2023 on house and garage. Please view the BoundaryPLUS Easement report for information on easement on property.
Want to learn more about 4 Struthers St (Royal York Rd. & Struthers St.)?

Toronto Condo Team Sales Representative - Founder
Right at Home Realty Inc., Brokerage
Your #1 Source For Toronto Condos
Rooms
Real Estate Websites by Web4Realty
https://web4realty.com/

