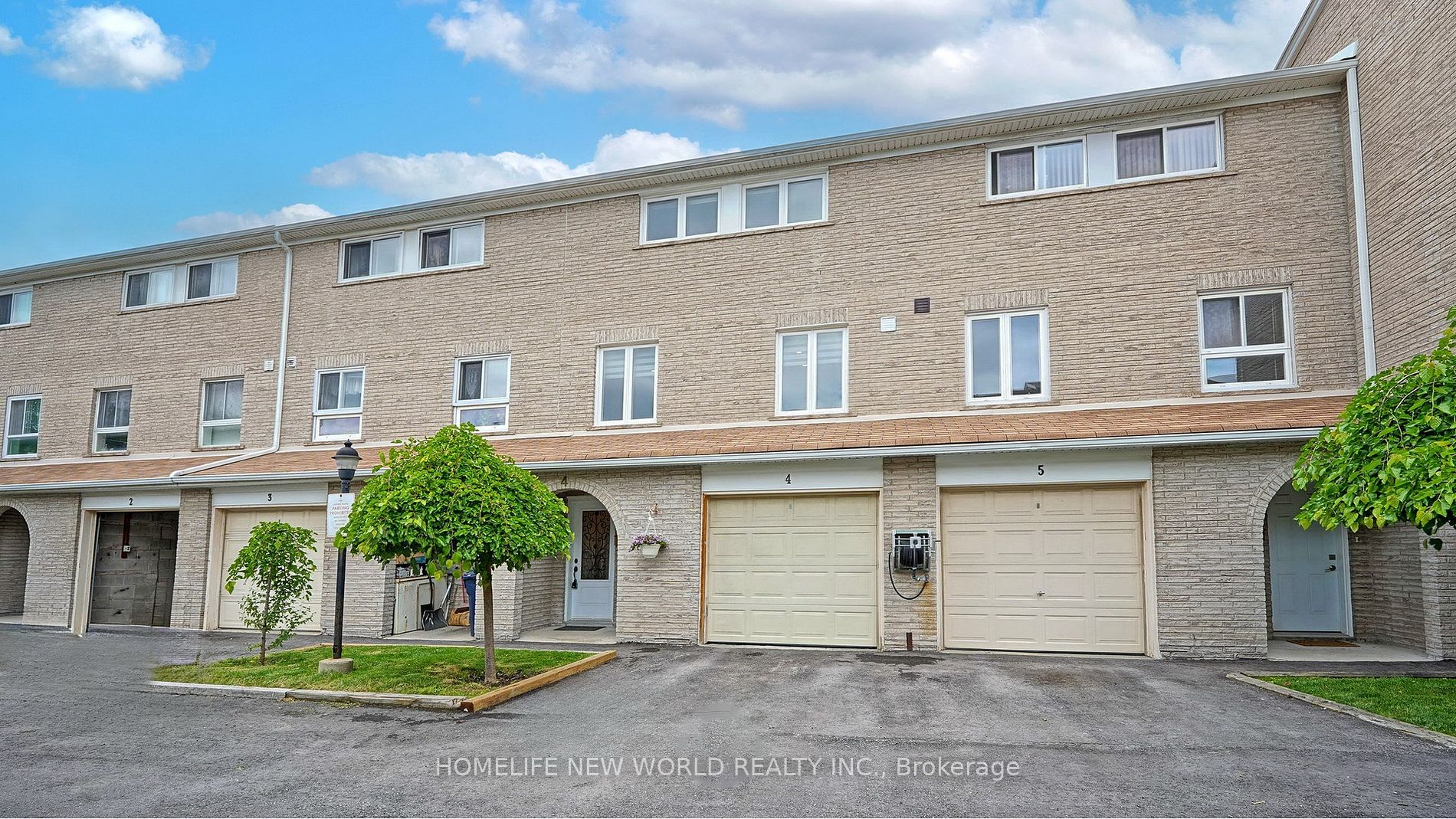- Tax: $3,111 (2024)
- Maintenance:$452.48
- Community:Hillcrest Village
- City:Toronto
- Type:Condominium
- Style:Condo Townhouse (Multi-Level)
- Beds:3
- Bath:2
- Size:1200-1399 Sq Ft
- Basement:Crawl Space (Finished)
- Garage:Built-In
Features:
- ExteriorBrick
- HeatingForced Air, Gas
- Sewer/Water SystemsWater Included
- Extra FeaturesCommon Elements Included
Listing Contracted With: HOMELIFE NEW WORLD REALTY INC.
Description
Welcome To This Beautiful, Cozy, Renovated (2022) Townhouse Located in Great Community, Nice Neighbourhood, Features include 3 bedrooms plus finished basement. Bright South View Sunny Kitchen Combined With Eat-in Breakfast Room & Overlooking Living Room, Quartz CounterTop, Stainless Steel Appliances, Potlighs; Spacious living room and Walk Out to fenced backyard. Large Craw Space, Close To TTC, Shopping, Famous Schools(Cresthaven Pp, Zion Heights Jhs, A.Y.Jackson Hs And Seneca College), supermarkets, parks, restaurants, places of worship, and Minutes from hospitals, health clinics, as well as Highway 401/404 etc
Want to learn more about 4-79 Rameau Dr (Leslie/Finch)?

Toronto Condo Team Sales Representative - Founder
Right at Home Realty Inc., Brokerage
Your #1 Source For Toronto Condos
Rooms
Real Estate Websites by Web4Realty
https://web4realty.com/


