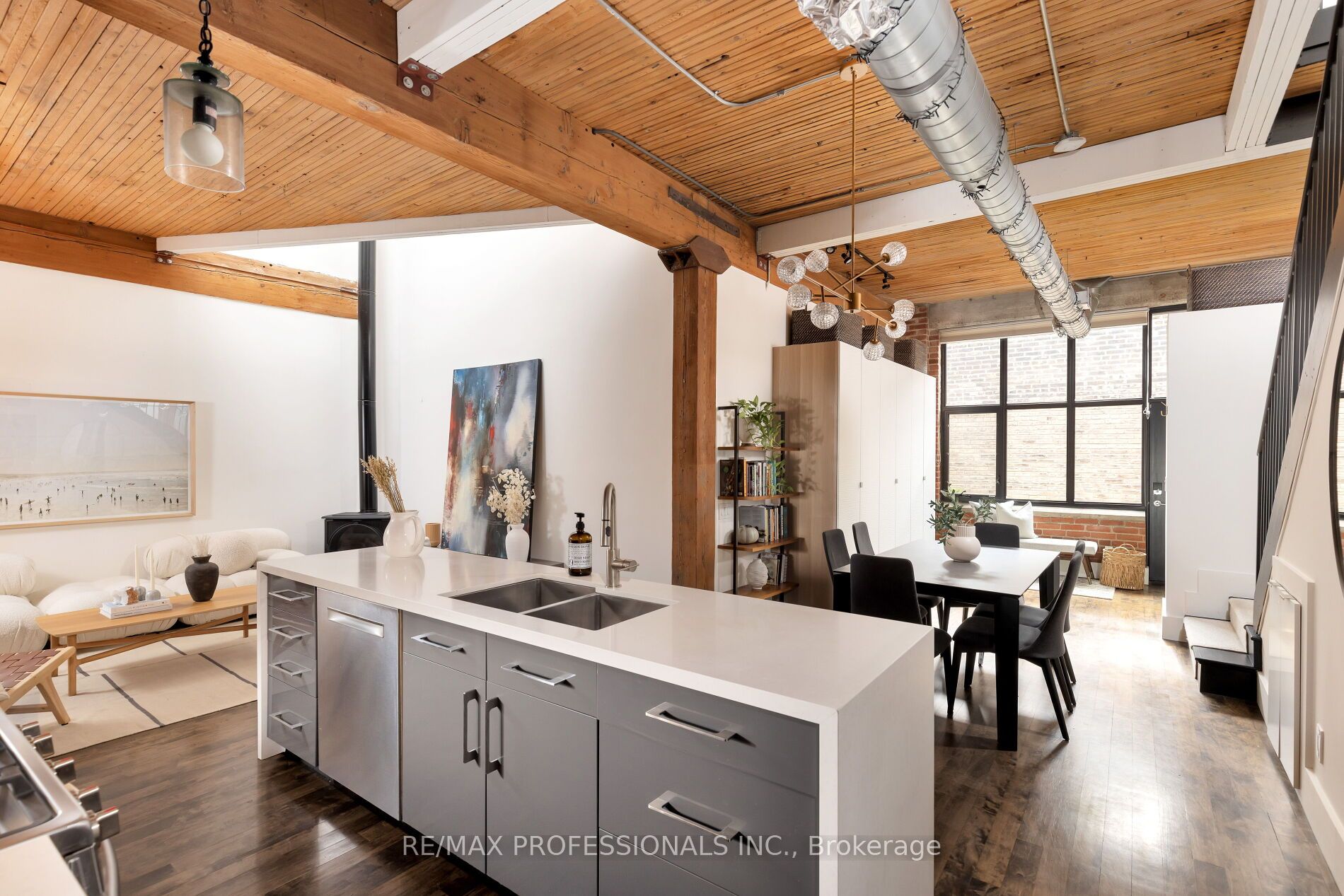
4-200 Clinton St (Bathurst/Harbord)
Price: $1,850,000
Status: For Sale
MLS®#: C8430146
- Tax: $6,576.12 (2024)
- Maintenance:$1,062
- Community:Palmerston-Little Italy
- City:Toronto
- Type:Condominium
- Style:Condo Townhouse (Loft)
- Beds:2
- Bath:2
- Size:1600-1799 Sq Ft
- Garage:Carport
- Age:16-30 Years Old
Features:
- InteriorFireplace
- ExteriorBrick
- HeatingForced Air, Gas
- Sewer/Water SystemsWater Included
- AmenitiesBbqs Allowed, Bike Storage
- Lot FeaturesLibrary, Park, Public Transit, Rec Centre, School
- Extra FeaturesCommon Elements Included
Listing Contracted With: RE/MAX PROFESSIONALS INC.
Description
Discover the best of urban living on a quiet residential street in Toronto's Little Italy! Comprised of 13 townhome style hard lofts, the sought-after boutique Button Factory is nestled on a serene, tree-lined street within the Palmerston-Little Italy neighbourhood. Unit 4 is a spacious, two-storied hard loft with over 1,600+ sq. ft. of living space plus a massive terrace. It includes two generously sized bedrooms, two bathrooms, a mezzanine level overlooking the lower living area, a sizable terrace and covered parking. The interior features original post and beam structures, exposed brick, soaring 11-foot ceilings, Oversized industrial windows and skylights and beautiful hardwood floors. This excellently-maintained building has been recently upgraded with a new roof, windows, terraces and walkway. Residents of The Button Factory Lofts will discover an abundance of dining options, cafes, and bars in the vibrant Harbord Village and Little Italy neighbourhoods, as well as easy access to gyms, groceries, entertainment venues and delightful outdoor green spaces. A convenient 10-minute stroll will take you to either the Christie subway station on Bloor Street or a 7-minute walk to a streetcar stop on College Street.
Highlights
Heated marble bathroom floor, Lots of storage, 10 minute walk to Christie Subway station, Carport, bike storage. Brand new composite decking done on terrace in May 2024.
Want to learn more about 4-200 Clinton St (Bathurst/Harbord)?

Toronto Condo Team Sales Representative - Founder
Right at Home Realty Inc., Brokerage
Your #1 Source For Toronto Condos
Rooms
Real Estate Websites by Web4Realty
https://web4realty.com/

