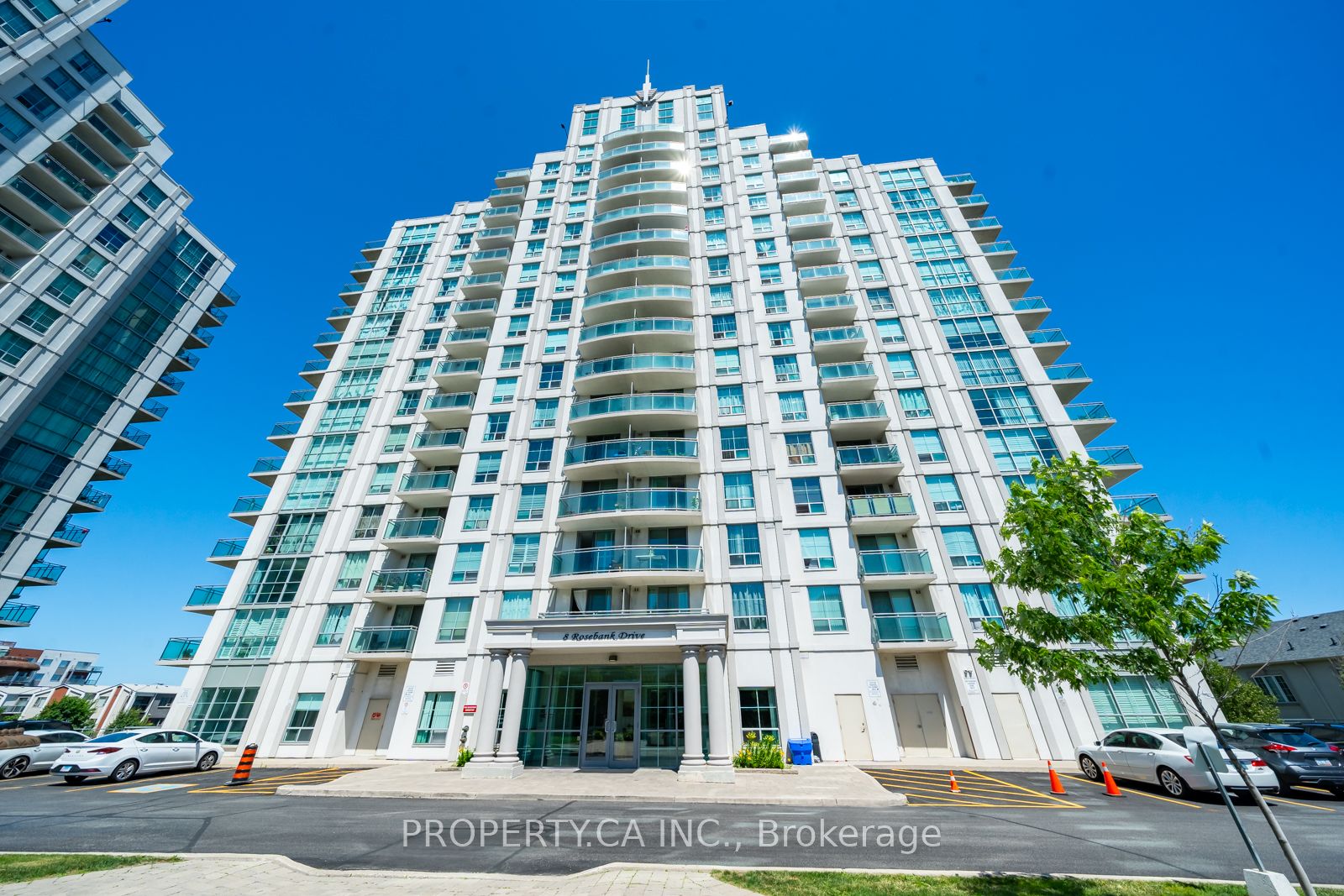$499,900
- Tax: $1,759.61 (2024)
- Maintenance:$533.74
- Community:Malvern
- City:Toronto
- Type:Condominium
- Style:Condo Apt (Apartment)
- Beds:1+1
- Bath:1
- Size:700-799 Sq Ft
- Garage:Underground
Features:
- ExteriorConcrete
- HeatingHeating Included, Forced Air, Gas
- Sewer/Water SystemsWater Included
- AmenitiesConcierge, Exercise Room, Games Room, Guest Suites, Party/Meeting Room, Visitor Parking
- Lot FeaturesLibrary, Park, Place Of Worship, Public Transit, Rec Centre
- Extra FeaturesCommon Elements Included
Listing Contracted With: PROPERTY.CA INC.
Description
* Well maintained * 700+ sf 1 plus den * Spacious Den can be used as a 2nd bedroom balcony * kitchen w/ granite countertop * Steps to shopping, TTC, Hwy 401, Scarborough Town Centre, Centennial College, UofT Scarborough Campus & all amenities.
Highlights
Parking, locker room, amenities including 24hr concierge, guest suites, game room, party room, newly renovated gym & plenty of visitors parking.
Want to learn more about 3A-8 Rosebank Dr (Markham/Hwy 401)?

Toronto Condo Team Sales Representative - Founder
Right at Home Realty Inc., Brokerage
Your #1 Source For Toronto Condos
Rooms
Living
Level: Main
Dimensions: 3.29m x
5.69m
Features:
W/O To Balcony, Combined W/Dining, Laminate
Dining
Level: Main
Dimensions: 3.29m x
5.69m
Features:
Combined W/Living, Laminate, Open Concept
Kitchen
Level: Main
Dimensions: 2.43m x
2.43m
Features:
Pantry, Granite Counter, Breakfast Bar
Prim Bdrm
Level: Main
Dimensions: 3.05m x
3.46m
Features:
Laminate, Large Closet, Large Window
Den
Level: Main
Dimensions: 3.05m x
9m
Features:
Laminate, Open Concept
Real Estate Websites by Web4Realty
https://web4realty.com/


