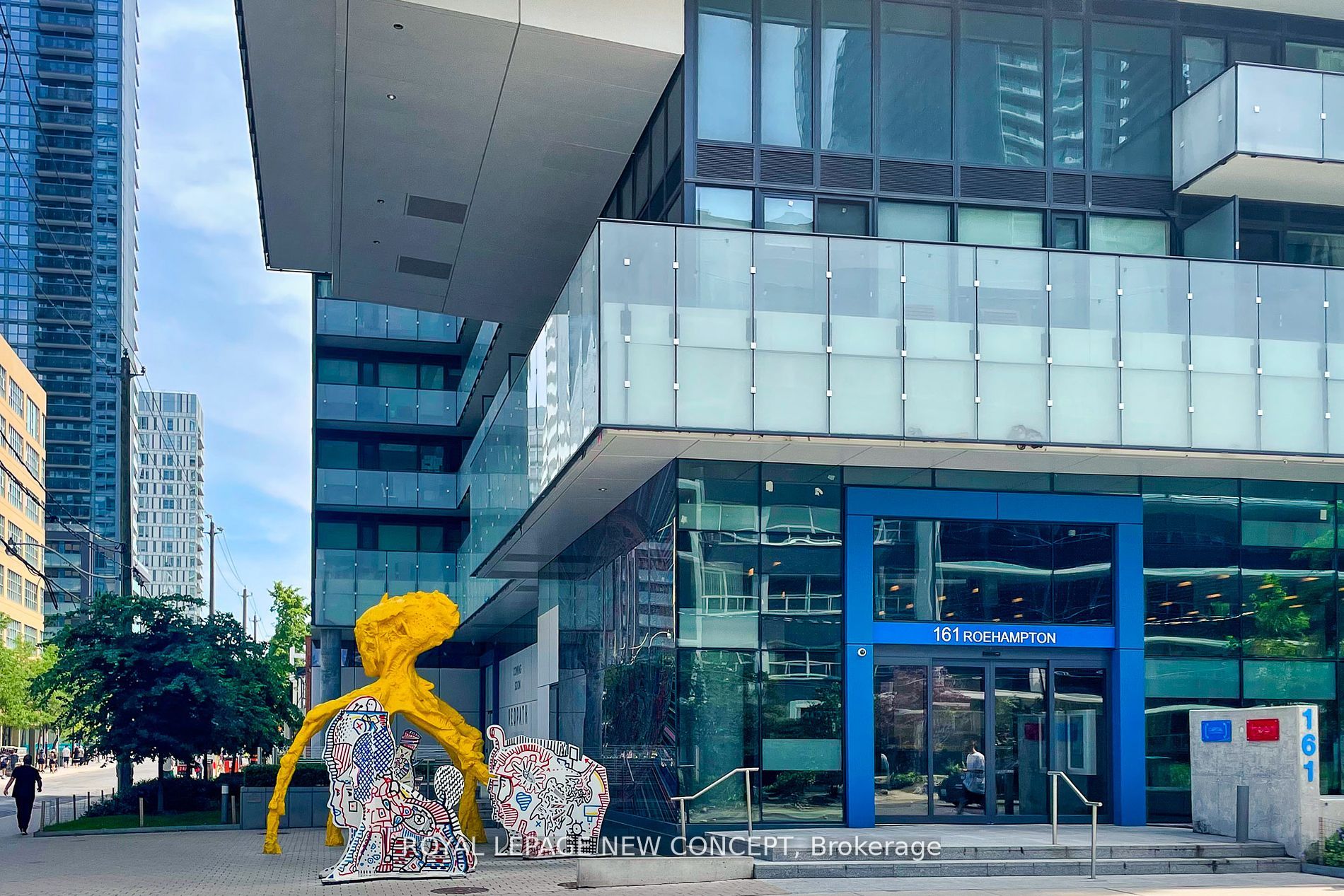
3907-161 Roehampton Ave (Yonge & Eglinton)
Price: $2,300/Monthly
Status: For Rent/Lease
MLS®#: C9015815
- Community:Mount Pleasant West
- City:Toronto
- Type:Condominium
- Style:Condo Apt (Apartment)
- Beds:1+1
- Bath:1
- Size:500-599 Sq Ft
- Garage:Underground
- Age:0-5 Years Old
Features:
- ExteriorConcrete
- HeatingForced Air, Gas
- Extra FeaturesCommon Elements Included
- CaveatsApplication Required, Deposit Required, Credit Check, Employment Letter, Lease Agreement, References Required
Listing Contracted With: ROYAL LEPAGE NEW CONCEPT
Description
** LOCATION! LOCATION! IN THE HEART OF YONGE & EGLINTON! 1 BED plus Den & 1 BATH WITH BALCONY.* BRIGHT EAST VIEW W/OPEN CONCEPT LAYOUT. 9 FT CEILING W/SMOOTH CEILING**, LAMINATE THRU-OUT,FLOOR TO CEILING WINDOW, QUARTZ COUNTER, PANEL FRIDGE & BUILT IN APPLIANCES, The Den Is PerfectFor Your Home Office & You'll Love Your Spa-Like Bathroom, Floor-2-Ceiling Windows & BalconyW/Tons Of Natural Light & Breathtaking Views! ** STEPS TO YONGE & EGLINTON CENTRE, SUBWAY,LOBLAWS, LCBO, SHOPS, PARKS & RESTAURANTS.
Highlights
24 Concierge, Outdoor Infinity Pool, Hot Tub, Sauna, Yoga, Gym, Party Room.FRIDGE, STOVE, HOOD FAN, DISHWASHER, WASHER & DRYER, ALL ELF'S & ALL WINDOW BLINDS.
Want to learn more about 3907-161 Roehampton Ave (Yonge & Eglinton)?

Toronto Condo Team Sales Representative - Founder
Right at Home Realty Inc., Brokerage
Your #1 Source For Toronto Condos
Rooms
Real Estate Websites by Web4Realty
https://web4realty.com/

