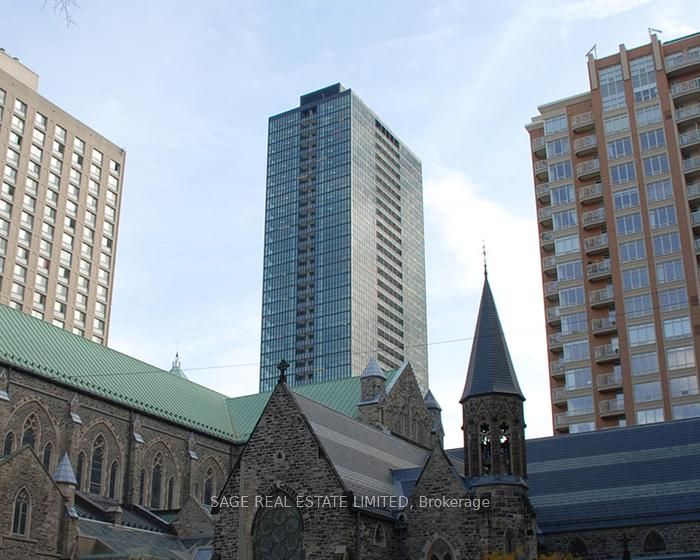
3907-110 Charles St E (Bloor & Jarvis)
Price: $3,950/Monthly
Status: For Rent/Lease
MLS®#: C8458030
- Community:Church-Yonge Corridor
- City:Toronto
- Type:Condominium
- Style:Condo Apt (Apartment)
- Beds:2+1
- Bath:2
- Size:1000-1199 Sq Ft
- Garage:Underground
- Age:11-15 Years Old
Features:
- ExteriorMetal/Side
- HeatingForced Air, Gas
- Sewer/Water SystemsWater Included
- AmenitiesConcierge, Gym, Outdoor Pool, Party/Meeting Room, Visitor Parking
- Lot FeaturesPrivate Entrance
- Extra FeaturesPrivate Elevator, Common Elements Included
- CaveatsApplication Required, Deposit Required, Credit Check, Employment Letter, Lease Agreement, References Required
Listing Contracted With: SAGE REAL ESTATE LIMITED
Description
Enjoy Views As Far As The Eye Can See In This 2 Bdrm+Den Suite At X Condominiums. The Open Concept Layout Combined With Floor-To-Ceiling Windows Emphasize The 1063Sf Living Space. 5 Star Amenities Incl Gym, Library, 3rd Flr Rooftop Deck With Pool, Bbq & Eating/Lounging Area; Putting Green; Guest Suites; And Private Function Room Are To Name A Few. Residents Are Close To Bloor/Yonge Amenities, Yorkville, Dvp & 24Hr Transit.
Want to learn more about 3907-110 Charles St E (Bloor & Jarvis)?

Toronto Condo Team Sales Representative - Founder
Right at Home Realty Inc., Brokerage
Your #1 Source For Toronto Condos
Rooms
Real Estate Websites by Web4Realty
https://web4realty.com/

