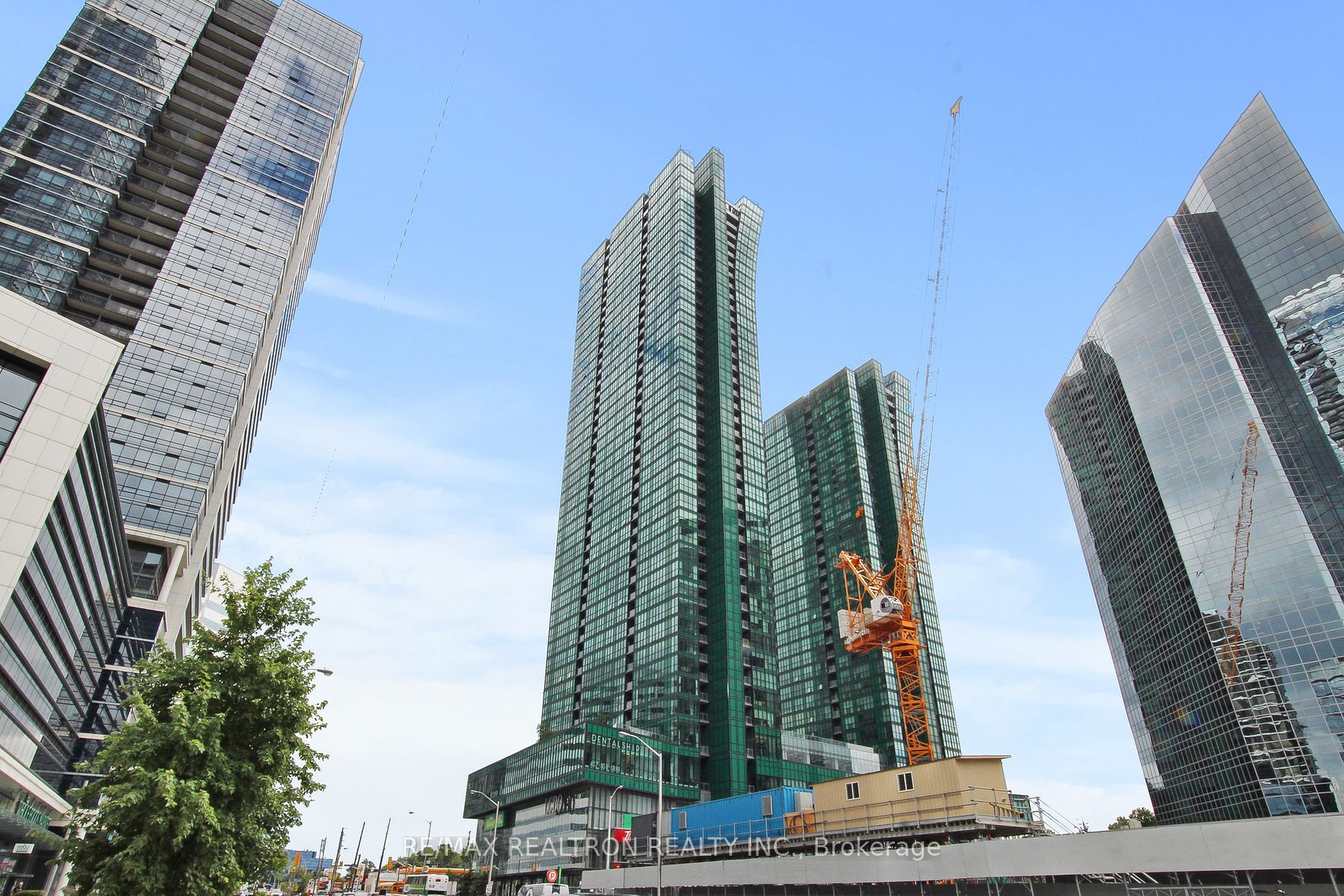
3902-9 Bogert Ave (Yonge & Sheppard)
Price: $979,800
Status: For Sale
MLS®#: C9035008
- Tax: $4,026.5 (2024)
- Maintenance:$810.58
- Community:Lansing-Westgate
- City:Toronto
- Type:Condominium
- Style:Condo Apt (Apartment)
- Beds:2+1
- Bath:2
- Size:900-999 Sq Ft
- Garage:Underground
- Age:6-10 Years Old
Features:
- ExteriorConcrete
- HeatingHeating Included, Forced Air, Gas
- Sewer/Water SystemsWater Included
- AmenitiesConcierge, Guest Suites, Gym, Indoor Pool, Party/Meeting Room, Visitor Parking
- Lot FeaturesClear View, Library, Park, Public Transit, Rec Centre, School
- Extra FeaturesPrivate Elevator, Common Elements Included
Listing Contracted With: RE/MAX REALTRON REALTY INC.
Description
Unobstructed Million Dollar Se View Of The CN Tower & The Lake, Stunning Unit With Breathtaking Panoramic Views Of The City. A Must See! Rarely Offered High Floor 2 + Den, 2 Full Baths, Corner Suite In The Award Winning Emerald Park. Modern Open Concept Kitchen W/ Custom Widened Centre Island & B/I Wine Fridge, Floor To Ceiling Windows, 9' Ceilings, 24 Hrs. Concierge, Direct Indoor Access To Yonge / Sheppard Subway Lines, LCBO, Grocery Shops, Tons Of Restaurants, LA Fitness, Whole Foods, Shoppers Drug Mart And Much More. 1 Parking & 1 Locker Included. Easy Access To Hwy 401.
Highlights
B/I Wine Fridge, Widened Kitchen Island, Phone - Controlled Lighting & Custom $4K Toto Toilet In Prim Bdrm, Newer Laminate Flring, Custom B/I Shelving & Organizers Thru-Out (Den, Prim Bdrm, 2nd Bdrm), And So Much More! Over $60K In Upgrades
Want to learn more about 3902-9 Bogert Ave (Yonge & Sheppard)?

Toronto Condo Team Sales Representative - Founder
Right at Home Realty Inc., Brokerage
Your #1 Source For Toronto Condos
Rooms
Real Estate Websites by Web4Realty
https://web4realty.com/

