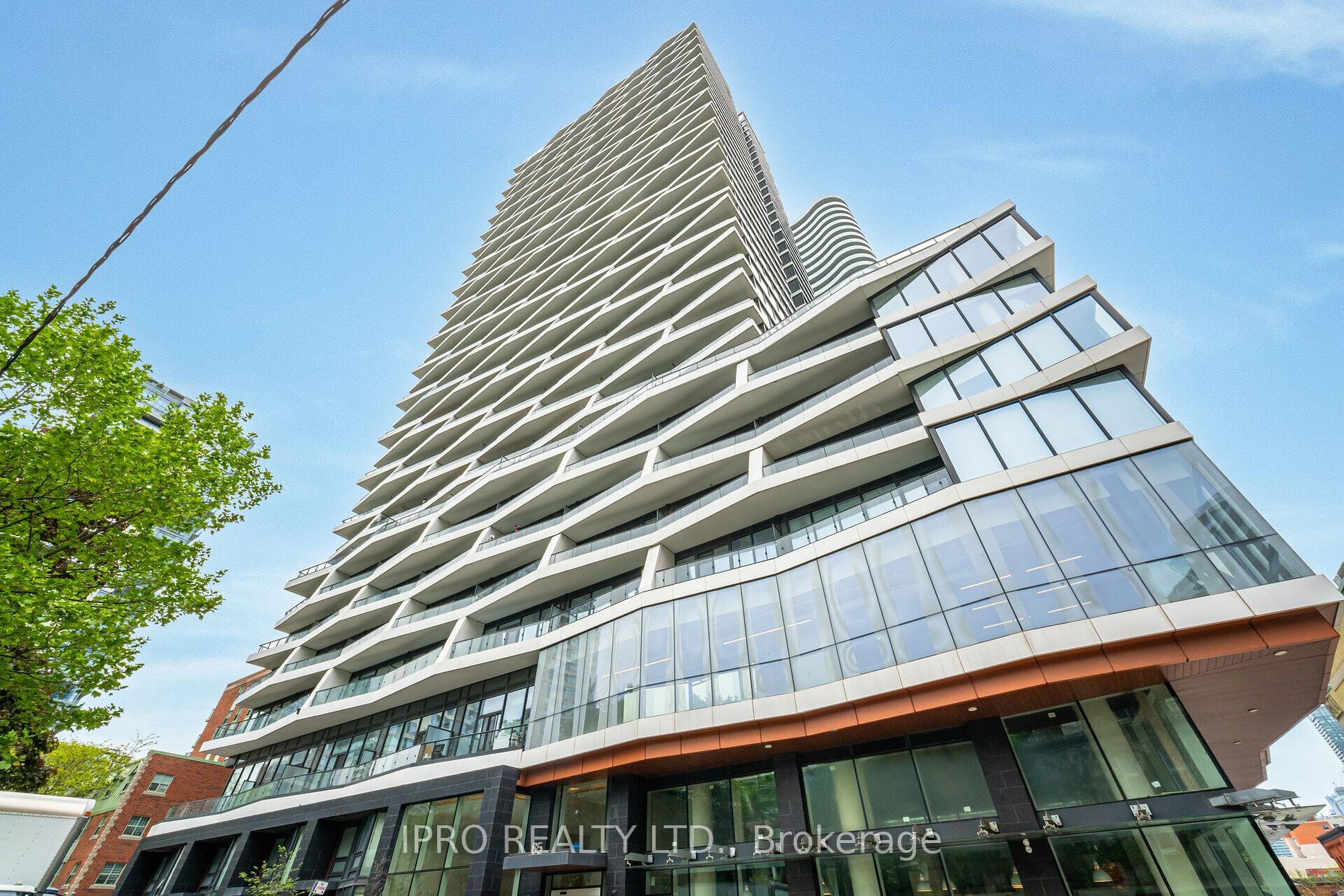- Tax: $2,863.92 (2023)
- Maintenance:$377.1
- Community:Church-Yonge Corridor
- City:Toronto
- Type:Condominium
- Style:Condo Apt (Apartment)
- Beds:2
- Bath:1
- Size:600-699 Sq Ft
- Garage:Underground
- Age:0-5 Years Old
Features:
- ExteriorConcrete
- HeatingHeating Included, Forced Air, Gas
- AmenitiesConcierge, Gym, Party/Meeting Room
- Extra FeaturesCommon Elements Included
Listing Contracted With: IPRO REALTY LTD.
Description
Stunning South Facing 2 Bedrooms W/ Large Balcony. In One Of The Most Sought After Neighborhoods In Toronto! Supremely Functional Floor Plan With No Wasted Space. Modern Spacious Kitchen With Stainless Steel Appliances. Excellent Amenities. 24Hr Concierge. Mins Away From Financial District, Eaton Centre, Cinemas, Dundas Square, Yonge Street Shopping And Dining. Steps To Path And Subway Station.5 Star Amenities
Highlights
Integrated European Appliances. Fridge, Stove, B/I Dishwasher, Microwave, Washer And Dryer. Existing Electric Lighting Fixtures And Blinds. Amenities Included 24 Hours Concierge, Gym, Party Rm, Yoga Rm. Outdoor Terrace, Guest Suite
Want to learn more about 3902-85 Wood St (Church/Carlton)?

Toronto Condo Team Sales Representative - Founder
Right at Home Realty Inc., Brokerage
Your #1 Source For Toronto Condos
Rooms
Real Estate Websites by Web4Realty
https://web4realty.com/


