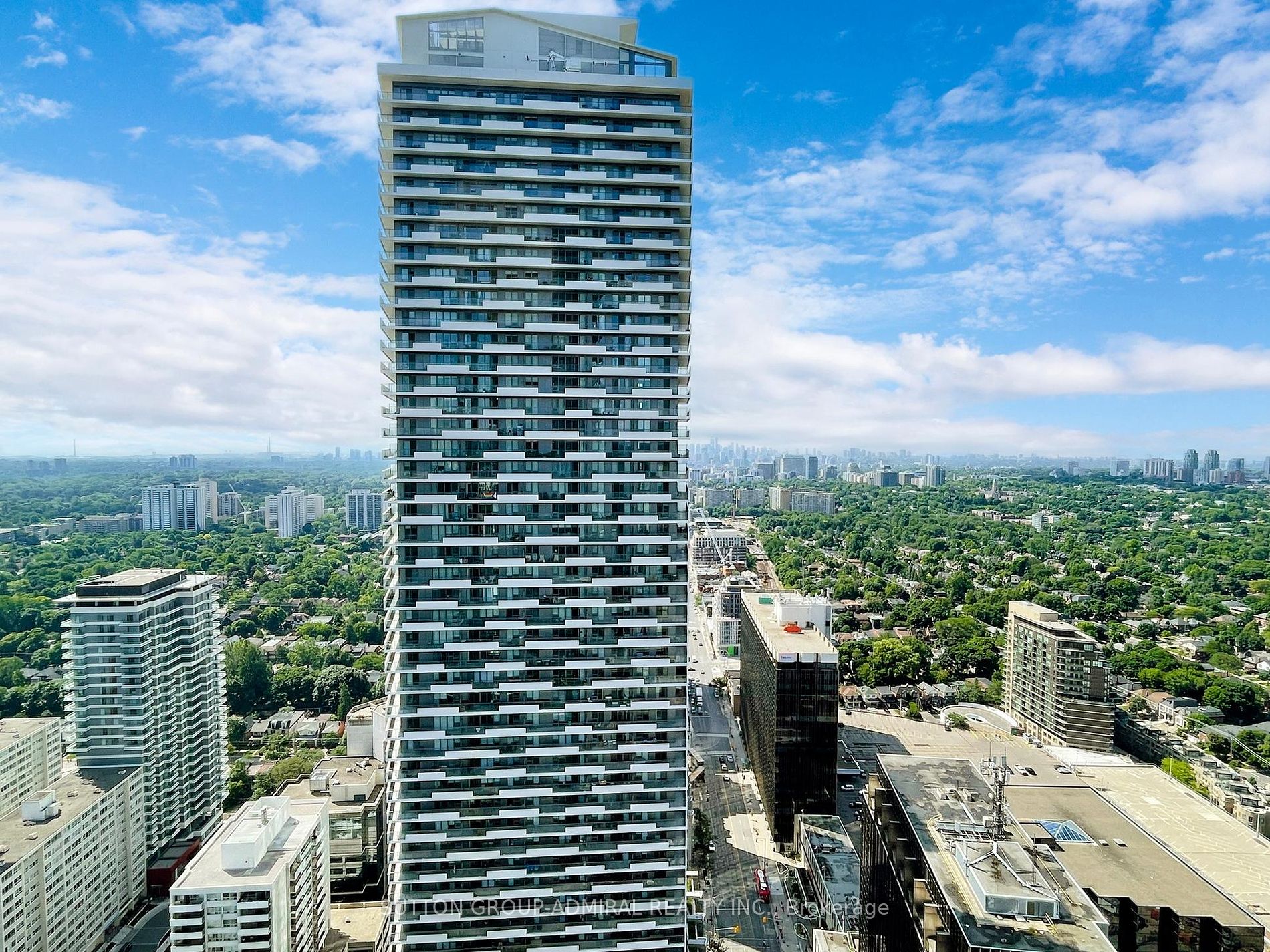
3901-8 Eglinton Ave E (Yonge/Eglinton)
Price: $670,000
Status: For Sale
MLS®#: C9017492
- Tax: $3,238.09 (2023)
- Maintenance:$550.3
- Community:Mount Pleasant West
- City:Toronto
- Type:Condominium
- Style:Condo Apt (Apartment)
- Beds:1+1
- Bath:2
- Size:600-699 Sq Ft
Features:
- ExteriorBrick
- HeatingHeating Included, Forced Air, Gas
- AmenitiesConcierge, Gym, Indoor Pool, Media Room, Party/Meeting Room, Sauna
- Lot FeaturesPublic Transit, School
- Extra FeaturesCommon Elements Included
Listing Contracted With: SUTTON GROUP-ADMIRAL REALTY INC.
Description
Location Location Stunning condo offering 9 ft ceilings, open concept living/dining, kitchen. Great south view. Spacious bedroom plus a den with a sliding door that can be used as a second bedroom or office. Two washrooms and a balcony. Five star amenities. Fantastic glass swimming pool overlooking the city. Roof top deck, 24 hr. concierge and direct access to the subway. Enjoy owning a condo that offers charm and conveniences. Close to trendy shopping, restaurants, Laminate flooring throughout.
Want to learn more about 3901-8 Eglinton Ave E (Yonge/Eglinton)?

Toronto Condo Team Sales Representative - Founder
Right at Home Realty Inc., Brokerage
Your #1 Source For Toronto Condos
Rooms
Real Estate Websites by Web4Realty
https://web4realty.com/

