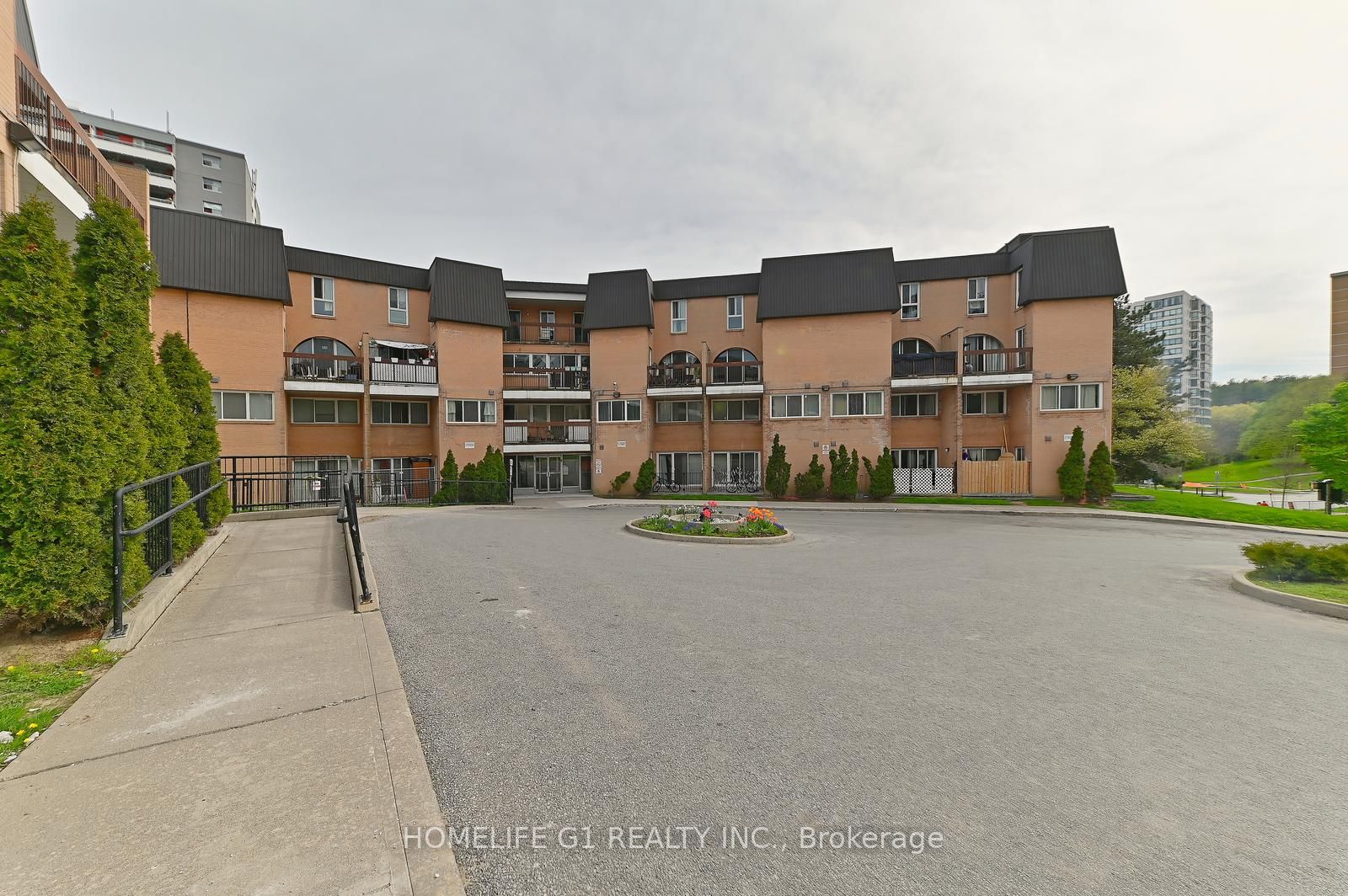
39-100 Mornelle Crt (Morningside & Ellesmere)
Price: $499,900
Status: For Sale
MLS®#: E8325010
- Tax: $970 (2023)
- Maintenance:$765.75
- Community:Morningside
- City:Toronto
- Type:Condominium
- Style:Condo Townhouse (2-Storey)
- Beds:3
- Bath:2
- Size:1000-1199 Sq Ft
- Garage:Underground
- Age:31-50 Years Old
Features:
- ExteriorBrick
- HeatingBaseboard, Electric
- Sewer/Water SystemsWater Included
- Extra FeaturesCommon Elements Included
Listing Contracted With: HOMELIFE G1 REALTY INC.
Description
Bright & Spacious ground Perfect for a Family.2 Storey, 3-bedroom, den currently used as 3rd bedroom, 2 washrooms. Bright +spacious ground level unit with many upgrades. Walkout to patio. Ensuite master bath, upper-level laundry. Underground parking. Close to Hwy 401, TTC, schools, UOFT (Scarborough campus) +centennial college, parks, playgrounds. Excellent Opportunity for first time home buyers and Investors both. Rental Value may go up to $2500
Highlights
S/S Fridge, SS Stove, Washer& Dryer. All Elfs & window coverings included.
Want to learn more about 39-100 Mornelle Crt (Morningside & Ellesmere)?

Toronto Condo Team Sales Representative - Founder
Right at Home Realty Inc., Brokerage
Your #1 Source For Toronto Condos
Rooms
Real Estate Websites by Web4Realty
https://web4realty.com/

