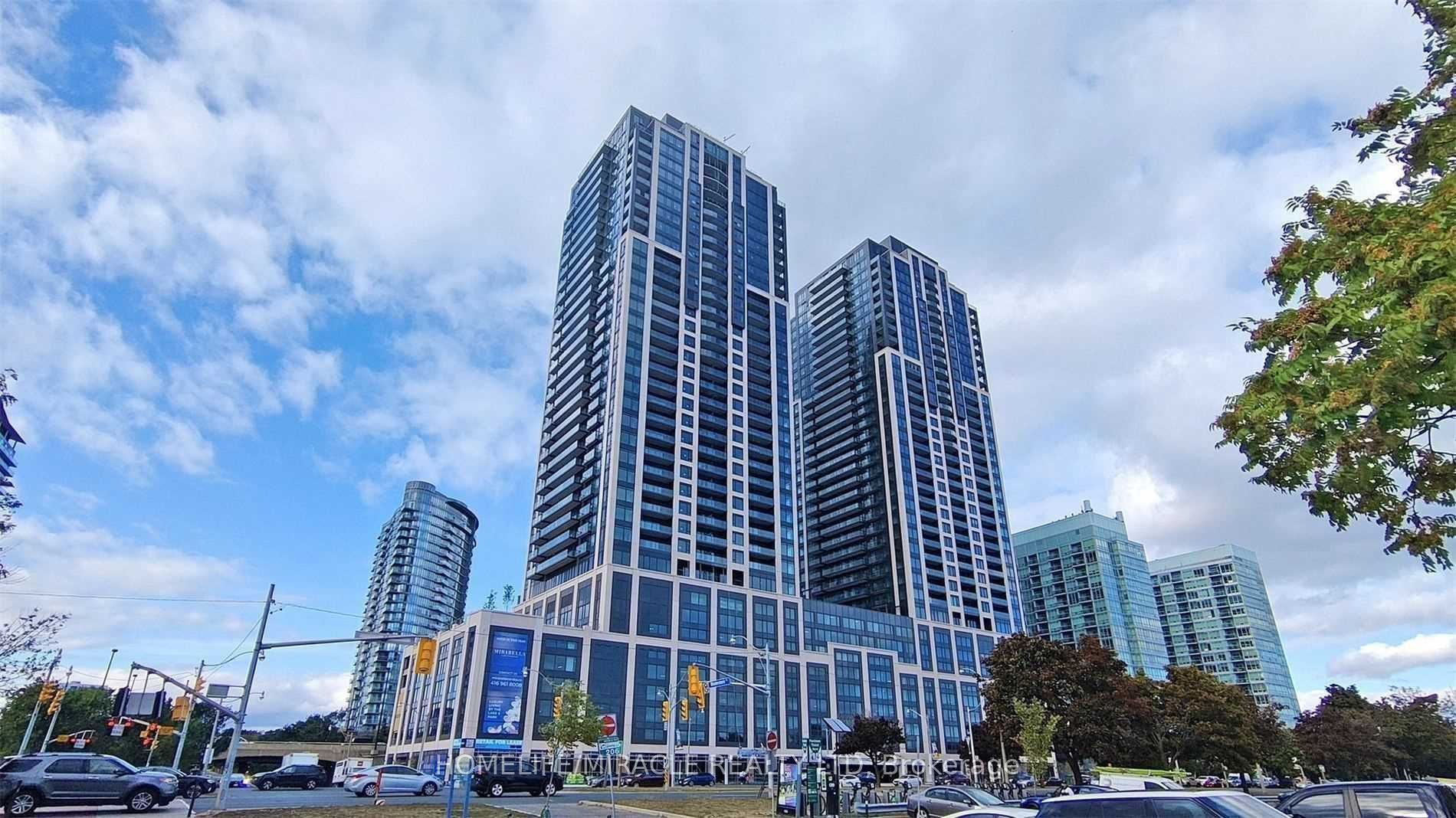
3811-1926 Lake Shore Blvd W (Lake Shore & Windermere)
Price: $3,100/Monthly
Status: For Rent/Lease
MLS®#: W9047990
- Community:South Parkdale
- City:Toronto
- Type:Condominium
- Style:Condo Apt (Apartment)
- Beds:2
- Bath:2
- Size:700-799 Sq Ft
Features:
- ExteriorConcrete
- HeatingForced Air, Gas
- AmenitiesBike Storage, Concierge, Exercise Room, Gym, Outdoor Pool, Rooftop Deck/Garden
- Lot FeaturesBeach, Hospital, Park
- Extra FeaturesCommon Elements Included
- CaveatsApplication Required, Deposit Required, Credit Check, Employment Letter, Lease Agreement, References Required
Listing Contracted With: HOMELIFE/MIRACLE REALTY LTD
Description
Beautiful and Bright, Amazing Layout - 2 Bedroom and 2 Bath Condo With One Parking And One Locker. Steps To The Beach And Just Minutes To Downtown Toronto. Open Concept Kitchen/Living/Dining Areas. Great Location To Walk To High Park Or Lake Ontario. Over 20,000 Sq Ft Of Indoor And Outdoor Amenities. Pool, Sauna, Fitness Centre, Guest Suites, Bbq's, Outdoor Terrace + 24-Hour Concierge. Wonderful Waterfront Location Not To Be Missed. A MUST SEE UNIT.
Highlights
S/S Fridge, Built-In Cooktop, Built-In Oven, Built-In Dishwasher, Built-In Microwave, Washer& Dryer. And All Existing Electrical Light Fixtures.
Want to learn more about 3811-1926 Lake Shore Blvd W (Lake Shore & Windermere)?

Toronto Condo Team Sales Representative - Founder
Right at Home Realty Inc., Brokerage
Your #1 Source For Toronto Condos
Rooms
Real Estate Websites by Web4Realty
https://web4realty.com/

