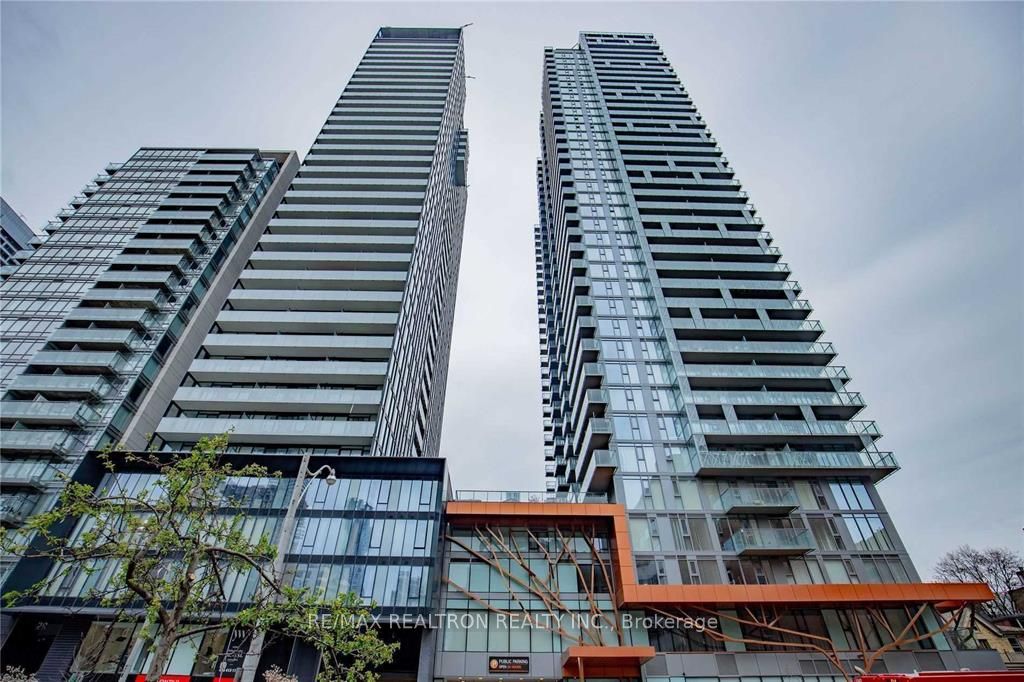
3808-50 Wellesley St E (Yonge / Wellesley St E)
Price: $3,500/Monthly
Status: For Rent/Lease
MLS®#: C8352542
- Community:Church-Yonge Corridor
- City:Toronto
- Type:Condominium
- Style:Condo Apt (Apartment)
- Beds:2
- Bath:2
- Size:700-799 Sq Ft
- Garage:Underground
Features:
- ExteriorConcrete
- HeatingHeating Included, Forced Air, Gas
- Sewer/Water SystemsWater Included
- AmenitiesConcierge, Exercise Room, Games Room, Party/Meeting Room
- Lot FeaturesHospital, Library, Park, Public Transit, School
- Extra FeaturesCommon Elements Included
- CaveatsApplication Required, Deposit Required, Credit Check, Employment Letter, Lease Agreement, References Required
Listing Contracted With: RE/MAX REALTRON REALTY INC.
Description
Location, Location! Yonge/Wellesley! Stunning 38th-floor condo with 2 bedrooms and 2 baths, featuring a split plan and incredible SE views. This 5-year-old, highly sought-after building offers A+ amenities: pool, gym, business center, games room, BBQ area, and deck. Steps from Wellesley subway, with easy access to universities, hospitals, and Yonge transit downtown. Enjoy a huge balcony with clear SE views and bright floor-to-ceiling windows. Upgraded laminate flooring throughout. The primary bedroom boasts a 3-piece ensuite with a glass shower and a large closet. The second bedroom features floor-to-ceiling windows, a closet, and is adjacent to a bathroom with a soaker tub. Includes custom blinds, stainless steel appliances, stacked washer/dryer, and a Parking. Perfect for students and young professionals! Secure these rents before summer!
Highlights
S/S App., All Elfs, Window Coverings, Washer & Dryer *** No Pet & Non-Smoking***
Want to learn more about 3808-50 Wellesley St E (Yonge / Wellesley St E)?

Toronto Condo Team Sales Representative - Founder
Right at Home Realty Inc., Brokerage
Your #1 Source For Toronto Condos
Rooms
Real Estate Websites by Web4Realty
https://web4realty.com/

