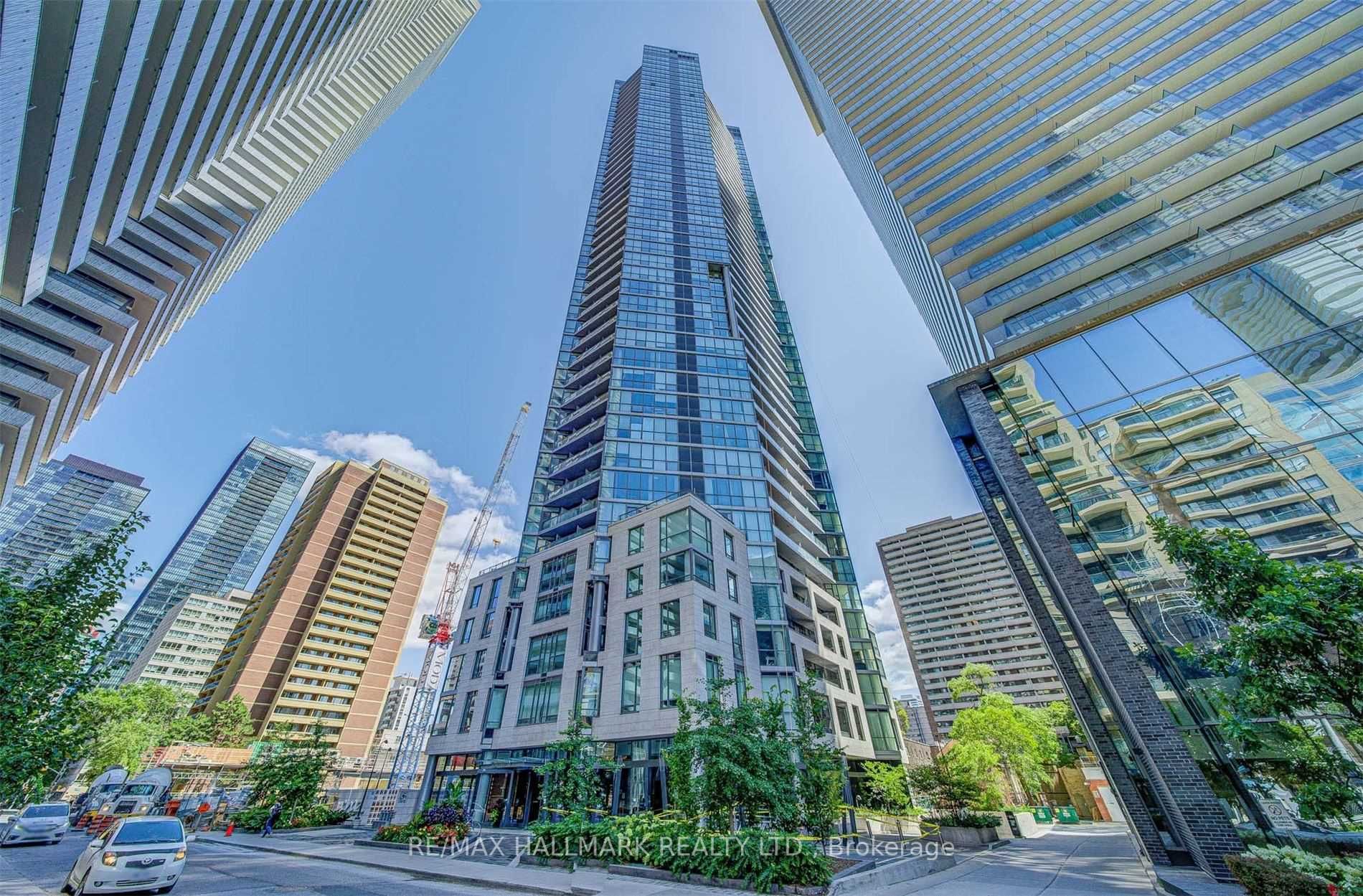
3805-45 Charles St E (Church Street & Charles Street)
Price: $2,225/Monthly
Status: For Rent/Lease
MLS®#: C8308084
- Community:Church-Yonge Corridor
- City:Toronto
- Type:Condominium
- Style:Condo Apt (Apartment)
- Beds:1
- Bath:1
- Size:500-599 Sq Ft
- Age:6-10 Years Old
Features:
- ExteriorConcrete
- HeatingHeating Included, Forced Air, Gas
- Sewer/Water SystemsWater Included
- AmenitiesConcierge, Games Room, Guest Suites, Gym, Sauna
- Lot FeaturesPrivate Entrance, Clear View, Public Transit, Ravine
- Extra FeaturesPrivate Elevator, Common Elements Included
- CaveatsApplication Required, Deposit Required, Credit Check, Employment Letter, Lease Agreement, References Required, Buy Option
Listing Contracted With: RE/MAX HALLMARK REALTY LTD.
Description
Chill at the award-winning " chaz yorkville " on charles. This stylish one bedroom is truly turn-key! Note the newly installed contemporary light fixtures, rarely offered in chaz's one bedroom units. The designer features continue with wide plank flooring, elegant wallpaper grounding the living room space, integrated fridge, a e g stove top, oven, dishwasher, washer/dryer & multiple storage options in the sleek bathroom. The floor to ceiling windows connect to the large 5 ' x 18' balcony, providing glorious light throughout the day and sunsets at night over-looking dazzling city lights. This paradise in the sky is the perfect pied-a-terre or an investors dream unit as it is steps to the subway, high-end shops, theatres, u of t.... Numerous luxury amenities include the 2 storey chaz club for parties!!
Highlights
Included fridge, s/s stove, s/s range top, s/s range hood, s/s dishwasher, stacked washer/ dryer, all electrical light fixtures + sconces, under counter lighting and custom roller blinds.
Want to learn more about 3805-45 Charles St E (Church Street & Charles Street)?

Toronto Condo Team Sales Representative - Founder
Right at Home Realty Inc., Brokerage
Your #1 Source For Toronto Condos
Rooms
Real Estate Websites by Web4Realty
https://web4realty.com/

