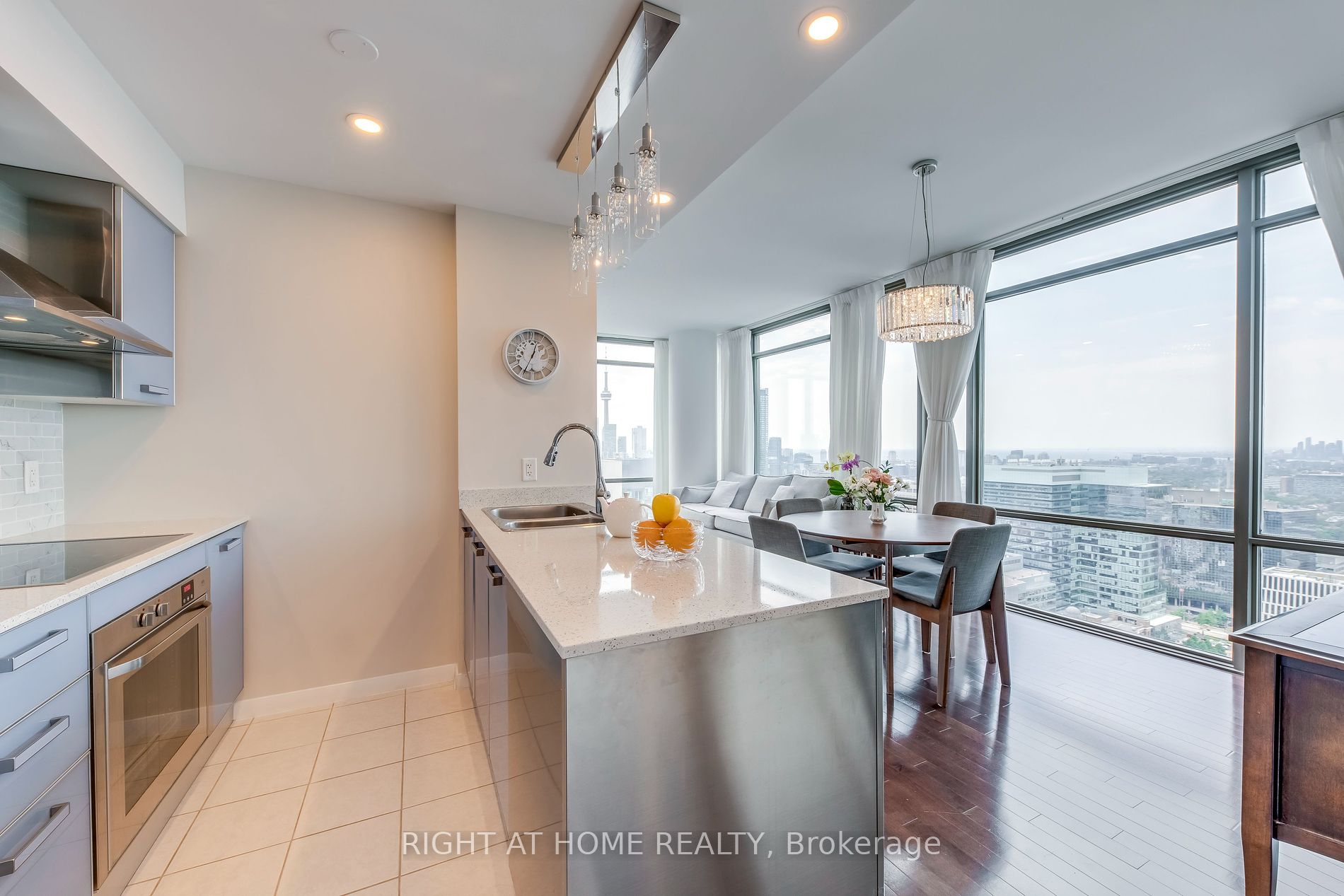
3803-38 Grenville St (Bay/College/Yonge)
Price: $3,900/Monthly
Status: For Rent/Lease
MLS®#: C8368354
- Community:Bay Street Corridor
- City:Toronto
- Type:Condominium
- Style:Condo Apt (Apartment)
- Beds:2+1
- Bath:2
- Size:800-899 Sq Ft
- Garage:Underground
Features:
- ExteriorBrick, Concrete
- HeatingHeating Included, Forced Air, Gas
- Sewer/Water SystemsWater Included
- AmenitiesConcierge, Exercise Room, Indoor Pool, Outdoor Pool, Party/Meeting Room, Rooftop Deck/Garden
- Lot FeaturesClear View, Hospital, Library, Park, Public Transit, School
- Extra FeaturesCommon Elements Included
- CaveatsApplication Required, Deposit Required, Credit Check, Employment Letter, Lease Agreement, References Required
Listing Contracted With: RIGHT AT HOME REALTY
Description
Unobstructed, breathtaking panoramic south-west views of the lake and skyline! Situated in one of Toronto's best locations, the prime intersection of Bay and College. Luxurious 38th-floor corner unit with 9-foot ceilings and floor-to-ceiling windows.Featuring Spacious 2 bedrooms + den2 full bathrooms, Stunning views from every room. The upgraded kitchen boasts a Seavolini custom pantry and high-end stainless steel appliances.
Highlights
Steps To Financial District, Hospitals, Path, Subway, Universities.
Want to learn more about 3803-38 Grenville St (Bay/College/Yonge)?

Toronto Condo Team Sales Representative - Founder
Right at Home Realty Inc., Brokerage
Your #1 Source For Toronto Condos
Rooms
Real Estate Websites by Web4Realty
https://web4realty.com/

