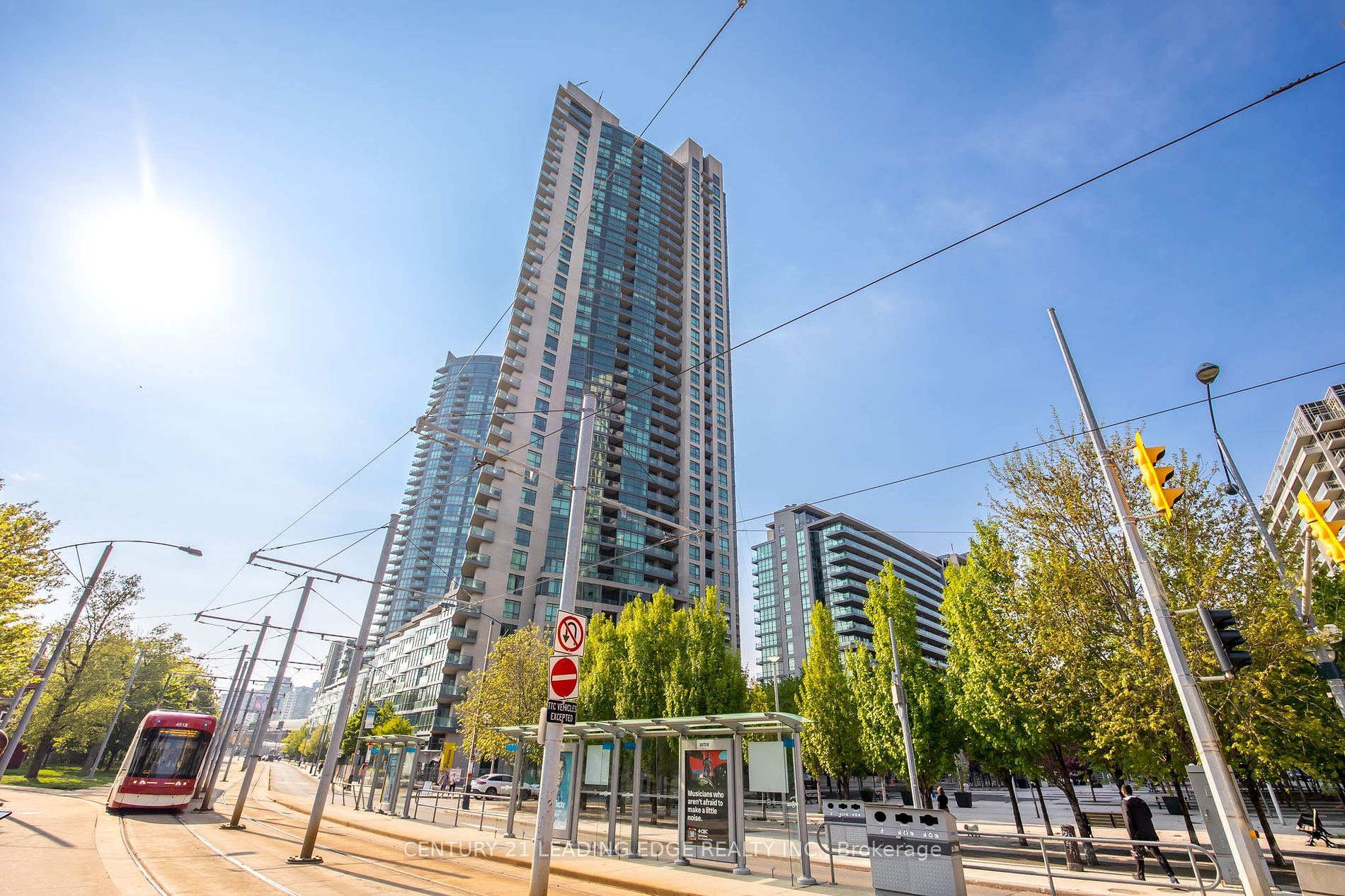
3801-215 FORT YORK Blvd (Fort York Blvd And Lakeshore W)
Price: $679,001
Status: For Sale
MLS®#: C8420818
- Tax: $2,611.78 (2023)
- Community:Niagara
- City:Toronto
- Type:Condominium
- Style:Condo Apt (Apartment)
- Beds:1+1
- Bath:1
- Size:600-699 Sq Ft
- Garage:Underground
Features:
- ExteriorBrick
- HeatingHeating Included, Forced Air, Gas
- Sewer/Water SystemsWater Included
- AmenitiesBbqs Allowed, Concierge, Guest Suites, Gym, Indoor Pool, Party/Meeting Room
- Lot FeaturesHospital, Lake Access, Park, Public Transit, School, School Bus Route
- Extra FeaturesCommon Elements Included
Listing Contracted With: CENTURY 21 LEADING EDGE REALTY INC.
Description
Start your day with breathtaking panoramic views of the Harbourfront and city skyline from this exquisite 1+Den luxury penthouse on 38th Floor. The sundrenched living area, bedroom, and oversized balcony offer the perfect blend of natural light and modern elegance. This residence boasts a sleek interior featuring brand new laminate flooring throughout, granite countertops, brand new stainless steel appliances, and a double sink in the kitchen. Embrace the convenience of downtown living while being surrounded by lush greenery. Benefit from easy access to public transit with streetcars at your doorstep, a short walk to the GO Station, and proximity to major highways. You'll also be steps away from excellent schools, shopping, dining, the National Yacht Club, Liberty Village, and so much more.
Highlights
Enjoy a wide array of bldg amenities above & beyond the typical Toronto condo. Exclusive membership to Club Odyssey - a full fitness facility w/ pool, whirlpool, sauna, etc. Also includes bike storage, rooftop deck w bbq, media room, etc.
Want to learn more about 3801-215 FORT YORK Blvd (Fort York Blvd And Lakeshore W)?

Toronto Condo Team Sales Representative - Founder
Right at Home Realty Inc., Brokerage
Your #1 Source For Toronto Condos
Rooms
Real Estate Websites by Web4Realty
https://web4realty.com/

