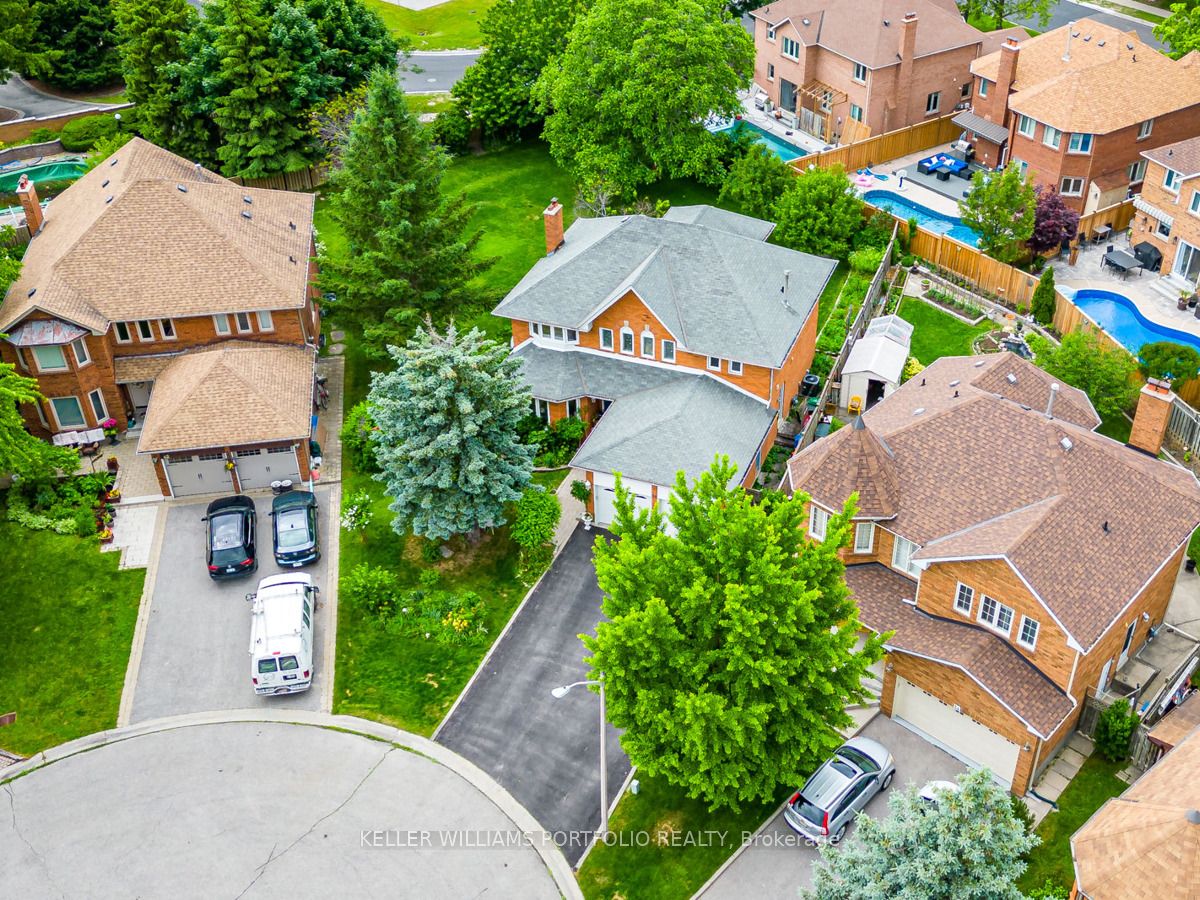
38 Angel View Crt (Major Mackenzie and Keele)
Price: $1,850,000
Status: For Sale
MLS®#: N8451790
- Tax: $7,222.02 (2023)
- Community:Maple
- City:Vaughan
- Type:Residential
- Style:Detached (2-Storey)
- Beds:4+1
- Bath:4
- Size:2500-3000 Sq Ft
- Basement:Apartment (Finished)
- Garage:Attached (2 Spaces)
Features:
- InteriorFireplace
- ExteriorBrick
- HeatingForced Air, Gas
- Sewer/Water SystemsSewers, None
Listing Contracted With: KELLER WILLIAMS PORTFOLIO REALTY
Description
A Rare Trifecta in Marvellous Old Maple! 1. Detached 4+1 bed 4 bath home with 3,895 sq, ft. of total living space, 2. HUGE 11,797 sq. ft. lot, and 3. Perfectly positioned on a quiet cul-de-sac in this sought-after neighbourhood. This property absolutely stands out from all the rest, with its majestic lot expanding to an impressive 120 feet. In a market where land is a precious commodity, seize this unique opportunity and watch your investment flourish! Step inside to discover a spacious layout, perfect for entertaining and family life. The main floor boasts a living room, dining room, family room with fireplace, and eat in kitchen with direct access to the spectacular yard. Convenience is key with a main floor laundry room. Nestled on a quiet safe court surrounded by a close-knit group of neighbours, your peace of mind is ensured. This remarkable property offers versatility, ideal for a range of needs. You can secure a prestigious property and family home at an incredible value. You can explore income potential with the separate side entrance and staircase leading to the oversized fully finished basement apartment, featuring a large second kitchen, recreation room, generous sized bedroom plus extra family/bedroom. You can also explore adding a garden suite on this massive property. Immerse yourself in the the stunning back yard with beautiful perennial gardens, complete with cherry, pear, apple, quince, walnut trees, and grape vines. Its perfect for relaxation, an oasis for children to play, or daydreaming about the amazing possibilities for recreation or future development. Enjoy incredible convenience with schools, parks, malls, restaurants, a sports center, and the new Cortellucci Hospital just minutes away. Call or book a showing today! Your dream home is here!
Highlights
Newer garage door, driveway, basement finished (2018), rough-in for bidets (both 2nd level bathrooms), rough-in for wet bar (dining room), cold storage
Want to learn more about 38 Angel View Crt (Major Mackenzie and Keele)?

Toronto Condo Team Sales Representative - Founder
Right at Home Realty Inc., Brokerage
Your #1 Source For Toronto Condos
Rooms
Real Estate Websites by Web4Realty
https://web4realty.com/

