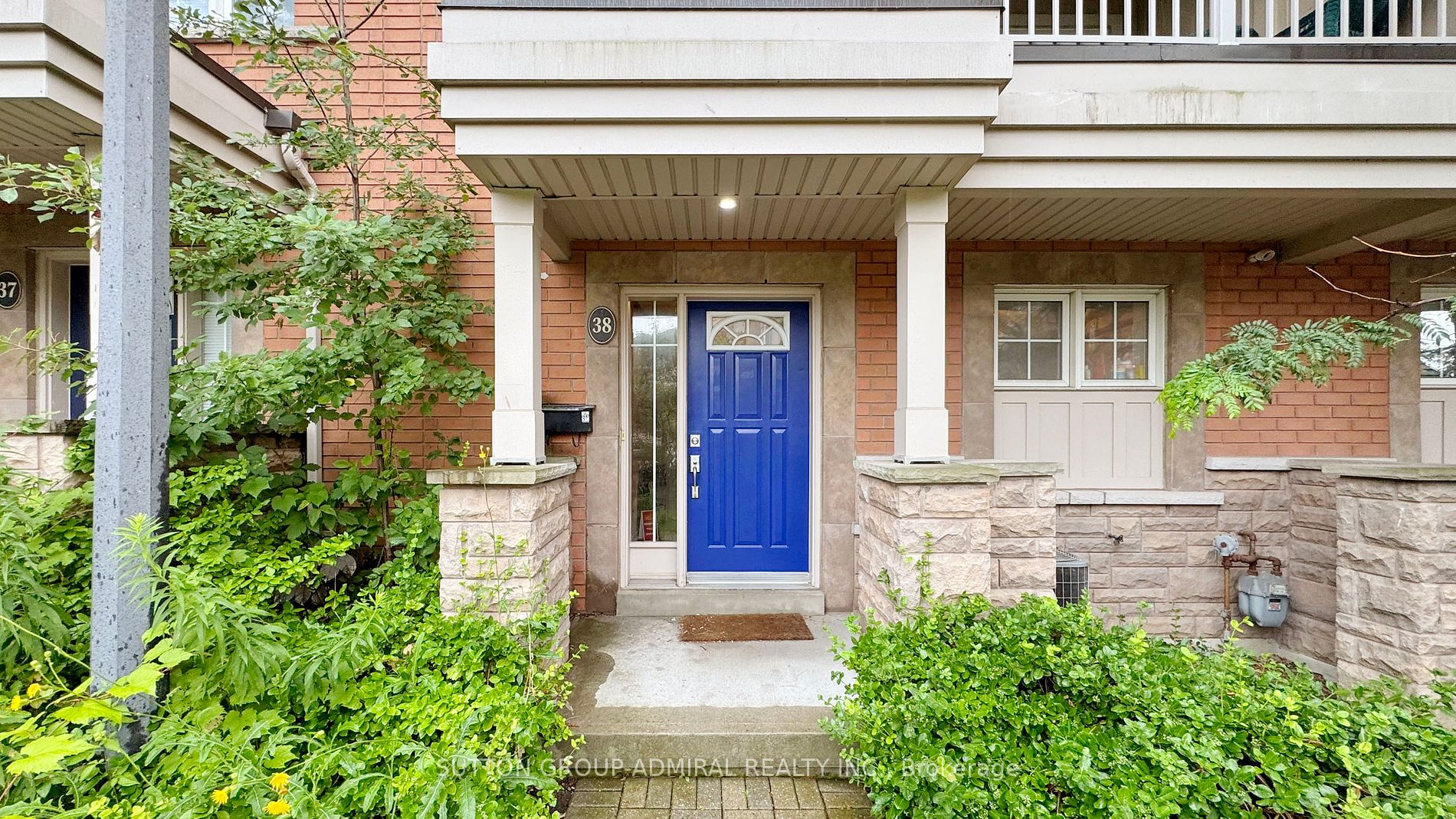
38-365 Murray Ross Pkwy (Keele & Finch)
Price: $850,000
Status: For Sale
MLS®#: W9040686
- Tax: $2,911.23 (2024)
- Maintenance:$320.85
- Community:York University Heights
- City:Toronto
- Type:Condominium
- Style:Condo Townhouse (3-Storey)
- Beds:4
- Bath:3
- Size:1200-1399 Sq Ft
- Garage:Built-In
- Age:16-30 Years Old
Features:
- ExteriorBrick, Stone
- HeatingForced Air, Gas
- AmenitiesVisitor Parking
- Lot FeaturesClear View, Park, Public Transit, Rec Centre, School
- Extra FeaturesCommon Elements Included
Listing Contracted With: SUTTON GROUP-ADMIRAL REALTY INC.
Description
Fantastically Functional & Well Maintained 4 Bed/ 3 Bath Urban Townhouse in the Heart of York University Village. Great Starter Home for Family or Perfect for Investment. Built-In 2-Car Garage with Interior Access to Main Floor. Premium Quiet Location in Complex Overlooks Greenspace & Children's Playground & Has No Exposure to Street Noise. Open Concept 2nd Level Features Smooth Ceilings & Large Kitchen with Extra Cabinets, Counter Space & Window. Spacious Master Suite with 4-Piece Ensuite Bath & Walk-in Closet. Upgraded Laminate Flooring on 3rd Level. Large Practical Covered Balcony is Great for Relaxing. Freshly Painted. Low Maintenance Fees!
Highlights
3 Public Schools within 1.5km - Zoned for Derrydown PS, Elia MS & CW Jefferys CI. 1.2km to York University Subway Station & TTC Bus @ Doorstep. High Walk Score with Parks, Trails, Shopping & Dining Options Close By.
Want to learn more about 38-365 Murray Ross Pkwy (Keele & Finch)?

Toronto Condo Team Sales Representative - Founder
Right at Home Realty Inc., Brokerage
Your #1 Source For Toronto Condos
Rooms
Real Estate Websites by Web4Realty
https://web4realty.com/

