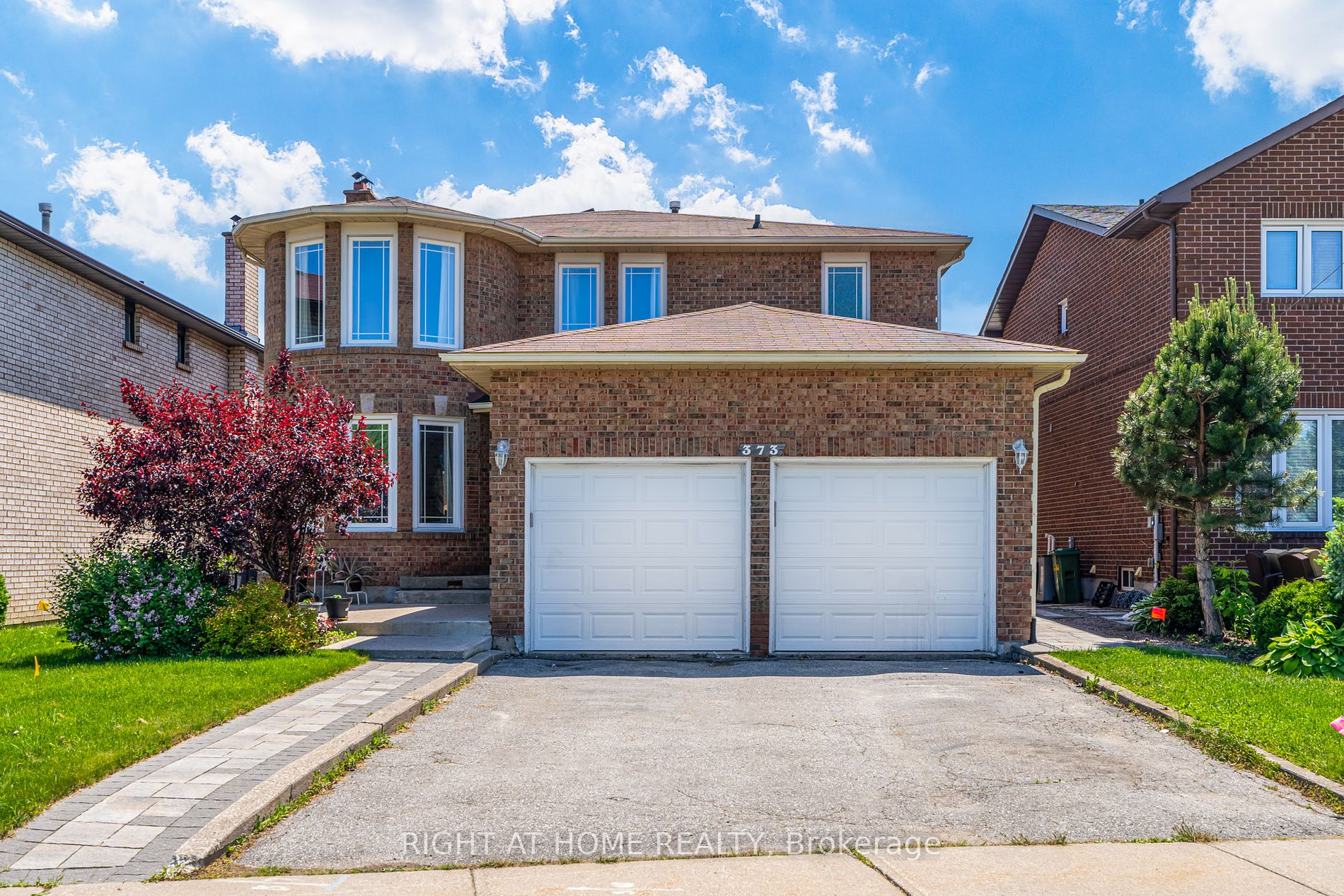
373 Killian Rd W (Major Mackenzie & Keele St)
Price: $1,599,000
Status: For Sale
MLS®#: N8429560
- Tax: $5,296.61 (2023)
- Community:Maple
- City:Vaughan
- Type:Residential
- Style:Detached (2-Storey)
- Beds:4+2
- Bath:5
- Size:2000-2500 Sq Ft
- Basement:Fin W/O
- Garage:Attached (2 Spaces)
- Age:31-50 Years Old
Features:
- InteriorFireplace
- ExteriorBrick
- HeatingForced Air, Gas
- Sewer/Water SystemsSewers, Municipal
- Lot FeaturesHospital, Library, Place Of Worship, Public Transit, Rec Centre, School
Listing Contracted With: RIGHT AT HOME REALTY
Description
Just in time for Summer! Welcome to your new Family Home. This immaculate, fully renovated house is nestled in the beautiful and popular community of Maple. Inside, you will find spacious 4+2 bedrooms, a large gourmet kitchen featuring quartz countertops, a quartz island with ample storage, and a breakfast/butler bar that leads out to the deck. The family room boasts a cozy fireplace, and the primary bedroom comes with an elegant 4-piece spa-like ensuite bathroom, complete with a luxurious soaker tub. The home also includes a 2-bedroom, 2-bathroom fully finished basement suite with its own separate entrance. Centrally located, this home is just steps away from all the conveniences and amenities a family needs. Its minutes to Maple GO Station (30 minutes to Downtown, Union Station), shopping, restaurants, parks, a recreational centre, a library, great schools, and much more! Don't miss the opportunity to make 373 Killian your new address!
Highlights
Newly Renovated - Light Switch & Plugs, New Panel, Upgraded Bathrooms, Upgraded Laundry, New Closet Doors, Hardwood Floor Throughout, New Stair Case and Railings, New Kitchen, Paint Through Out, New Furnace & Air Conditioner.
Want to learn more about 373 Killian Rd W (Major Mackenzie & Keele St)?

Toronto Condo Team Sales Representative - Founder
Right at Home Realty Inc., Brokerage
Your #1 Source For Toronto Condos
Rooms
Real Estate Websites by Web4Realty
https://web4realty.com/

