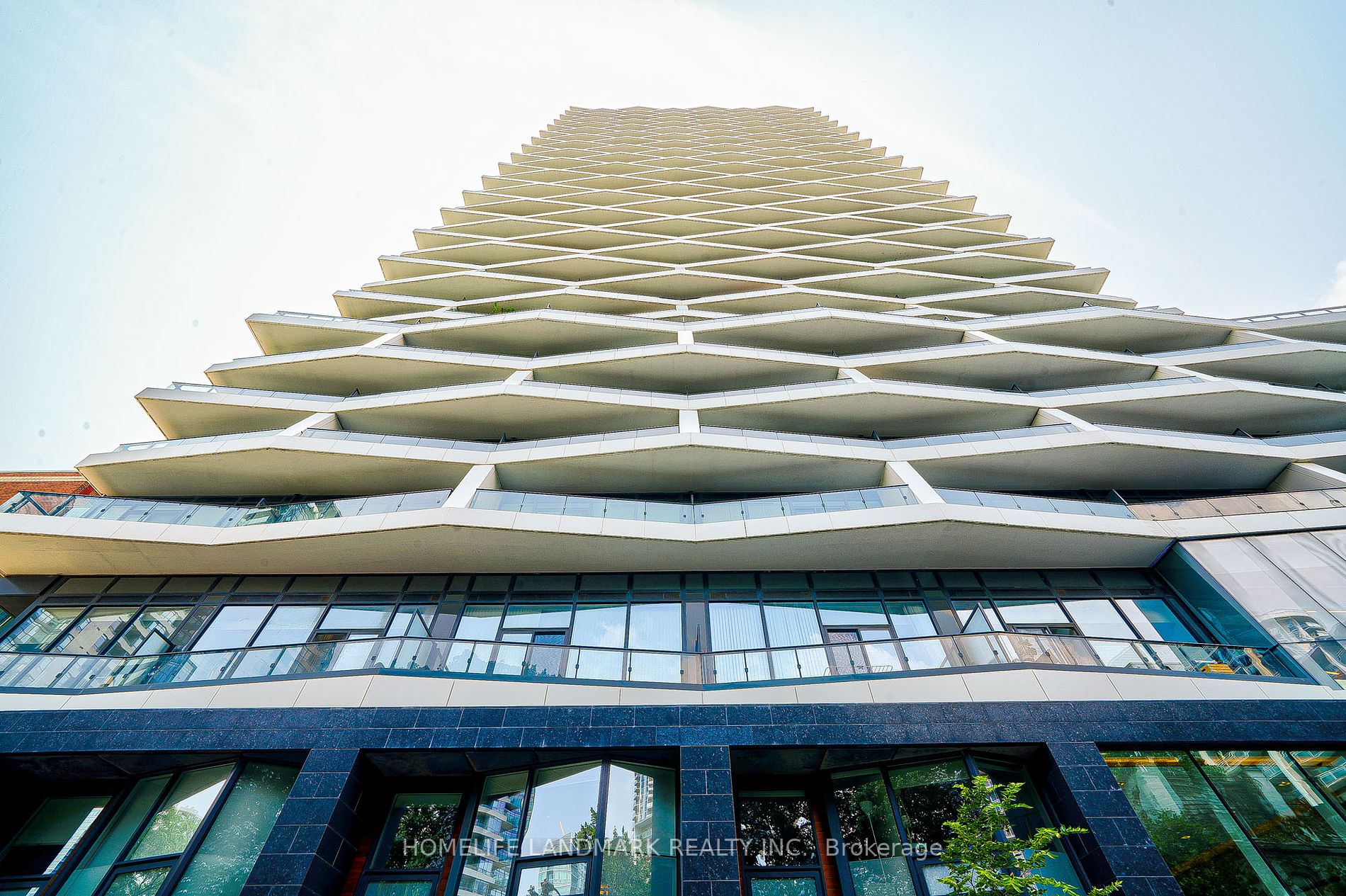
3716-85 Wood St (Carlton / Church)
Price: $3,900/monthly
Status: For Rent/Lease
MLS®#: C8491264
- Community:Church-Yonge Corridor
- City:Toronto
- Type:Condominium
- Style:Condo Apt (Apartment)
- Beds:2+1
- Bath:2
- Size:700-799 Sq Ft
- Garage:Underground
- Age:0-5 Years Old
Features:
- ExteriorBrick, Concrete
- HeatingForced Air, Gas
- AmenitiesBike Storage, Concierge, Exercise Room, Guest Suites, Gym, Party/Meeting Room
- Lot FeaturesPublic Transit, School
- Extra FeaturesFurnished, Common Elements Included
- CaveatsApplication Required, Deposit Required, Employment Letter, Lease Agreement
Listing Contracted With: HOMELIFE LANDMARK REALTY INC.
Description
Welcome to The Axis Condo. A Fully Furnished Corner 2 Bedrooms Suite That Beams With Sunlight Throughout The Entire Space. 2 Bathrooms Plus A Study Area. Bright South-East Facing Unit With Floor To Ceiling Windows And A Beautiful, Unobstructed View Of The City And Waterfront. Modern Kitchen With Built In Appliances. Spacious 2nd Bathroom And Tons Of Storage Throughout. Large Balcony For Useable Outdoor Space Living. Prime location Walkable To The Yonge Subway Line At College In Minutes! Footsteps to UofT, TMU, OCAD, Eaton Center, Financial District, And Tons Of Restaurants, Shops, And The Famous Heritage Loblaws at Maple Leaf Gardens. Five Star Amenities At Axis Condos Including A State Of The Art Gym, 24H Concierge, Guest Suites, and Rooftop Terrace w BBQs.
Want to learn more about 3716-85 Wood St (Carlton / Church)?

Toronto Condo Team Sales Representative - Founder
Right at Home Realty Inc., Brokerage
Your #1 Source For Toronto Condos
Rooms
Real Estate Websites by Web4Realty
https://web4realty.com/

