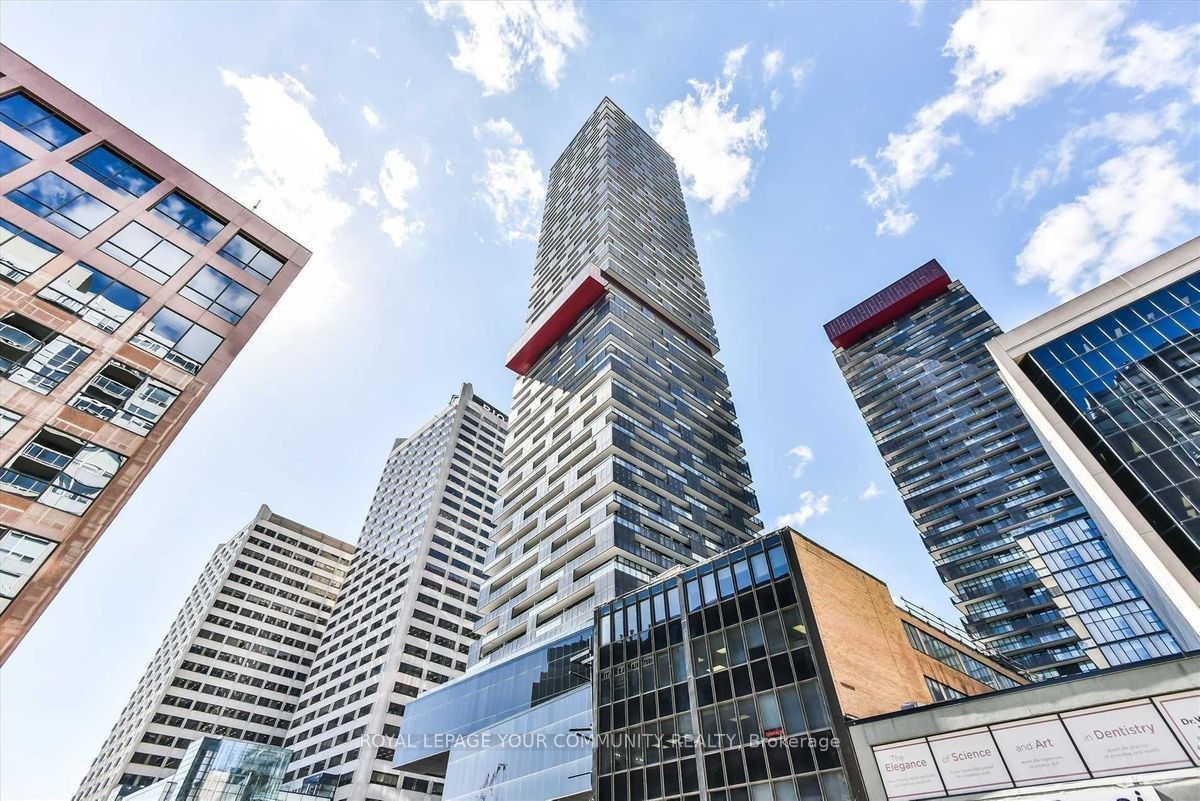
3712-8 Eglinton Ave E (Yonge/Eglinton)
Price: $2,600/Monthly
Status: For Rent/Lease
MLS®#: C8369948
- Community:Mount Pleasant West
- City:Toronto
- Type:Condominium
- Style:Condo Apt (Apartment)
- Beds:1+1
- Bath:2
- Size:600-699 Sq Ft
Features:
- ExteriorConcrete
- HeatingHeating Included, Forced Air, Gas
- AmenitiesConcierge, Exercise Room, Indoor Pool, Party/Meeting Room, Sauna
- Lot FeaturesClear View, Public Transit
- Extra FeaturesCommon Elements Included
- CaveatsApplication Required, Deposit Required, Credit Check, Employment Letter, Lease Agreement, References Required
Listing Contracted With: ROYAL LEPAGE YOUR COMMUNITY REALTY
Description
*virtual tour!* Bright south-facing 37th floor unit in luxurious E-Condo at the heart of Yonge & Eglinton. Panoramic south views. Spacious den w/sliding door can Be used as a 2nd BR. High-end appliances, quartz countertop, kitchen island, upgraded blinds, large balcony w/access from bedroom & living. 9' Ceilings. Future direct connection to the LRT. Steps to restaurants. Indoor Pool, lounge, party room with catering kitchen, state-of-the-art gym & more!
Highlights
Existing: Quartz Countertop, Kitchen Island, integrated B/I high-end appliances (dishwasher, fridge, microwave, stovetop), stacked washer & dryer. Window coverings. Light fixtures.
Want to learn more about 3712-8 Eglinton Ave E (Yonge/Eglinton)?

Toronto Condo Team Sales Representative - Founder
Right at Home Realty Inc., Brokerage
Your #1 Source For Toronto Condos
Rooms
Real Estate Websites by Web4Realty
https://web4realty.com/

