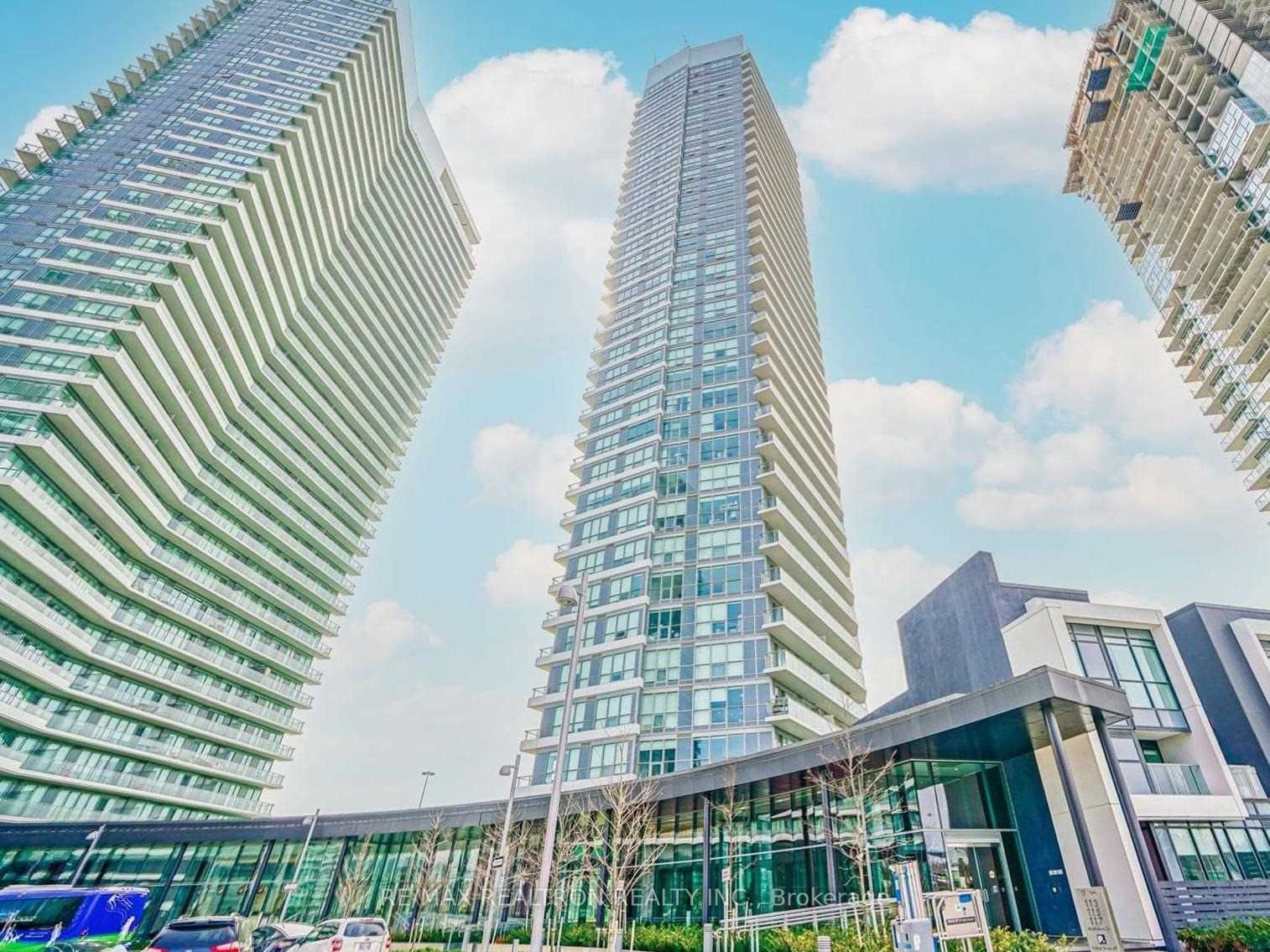
3708-115 Mcmahon Dr (Leslie/Sheppard)
Price: $608,000
Status: For Sale
MLS®#: C8468408
- Tax: $2,038.57 (2024)
- Maintenance:$417.99
- Community:Bayview Village
- City:Toronto
- Type:Condominium
- Style:Condo Apt (Apartment)
- Beds:1
- Bath:1
- Size:500-599 Sq Ft
- Garage:Underground
- Age:0-5 Years Old
Features:
- ExteriorConcrete
- HeatingHeating Included, Forced Air, Gas
- Sewer/Water SystemsWater Included
- AmenitiesConcierge, Exercise Room, Gym, Visitor Parking
- Lot FeaturesHospital, Park, Public Transit, Rec Centre, School, Terraced
- Extra FeaturesCommon Elements Included
Listing Contracted With: RE/MAX REALTRON REALTY INC.
Description
Luxury Sun-Filled 1-Bedroom Unit In Prestigious Bayview Village; High Floor With One Parking +1 Locker Included. 9Ft Ceiling, Laminate Floor Throughout. European Open Concept Modern Kitchen: S/S Appliances, Quartz Countertop, Pot Lights. Full-Sized Washer/Dryer; Spacious Size Bed Rm w/ Large Closet. Floor To Ceiling Window, Open Big Balcony W/Unobstructed Se View. Close To Subway Stations, Shopping Malls, Ikea, Hwy 401/404... Amenities Incld: Bowling, Mini Golf, Full Size Basketball Crt, Gym, Indoor Pool, Party Rm, Pet Spa, Tennis Crt. Lounge, Meeting Room and so much more!
Highlights
Conveniently Located At Leslie/Sheppard Near Highways 401/404, Subways (Bessarion+Leslie), Go Train (Oriole). Close To Bayview Village, Fairview Mall, Restaurants, Groceries, Banks, IKEA And More.
Want to learn more about 3708-115 Mcmahon Dr (Leslie/Sheppard)?

Toronto Condo Team Sales Representative - Founder
Right at Home Realty Inc., Brokerage
Your #1 Source For Toronto Condos
Rooms
Real Estate Websites by Web4Realty
https://web4realty.com/

